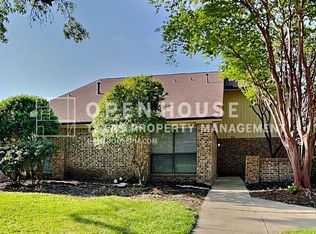LOCATION ,LOCATION, LOCATION! Welcome to this beautiful home with a cottage feel, a picket fence and a front patio that adds to its charm. Located in a unique and desirable West Plano neighborhood, this three-bedroom, two-and-a-half-bath home was maintained by the owner. Enjoy a spacious private primary suite with a large en-suite bath. The second bath is shared by the two bedrooms. Upstairs also have a 2nd living room that can be used as a media or a study area. The flexible floor plan includes a 2nd dining or office space on the first floor other than the primary living area. The dining area was used as a study perfect for remote work or a cozy reading nook. Step outside to a serene, backyard featuring greenery for morning coffee or quiet evenings. Walk to Carpenter Recreation Center, Plano Sports Authority (PSA), walkable to groceries stores and other shopping areas. Located in the sought-after West Plano ISD, this home offers the perfect balance of charm, comfort, and convenience. Don't miss this rare opportunity to live in West Plano! REFRIGERATOR, WASHER, DRYER, 2 car GARAGE ALSO HAS OVERHEAD STORAGE. Highly Ranked Plano ISD. Lessee to verify all facts. Pets conditional.
House for rent
$2,695/mo
4025 Denham Way, Plano, TX 75024
3beds
1,787sqft
Price may not include required fees and charges.
Single family residence
Available now
Cats, dogs OK
Air conditioner, central air, ceiling fan
In unit laundry
2 Attached garage spaces parking
Forced air
What's special
Cottage feelPicket fenceFront patioFlexible floor planLarge en-suite bathSpacious private primary suite
- 5 days
- on Zillow |
- -- |
- -- |
Travel times
Get serious about saving for a home
Consider a first-time homebuyer savings account designed to grow your down payment with up to a 6% match & 4.15% APY.
Facts & features
Interior
Bedrooms & bathrooms
- Bedrooms: 3
- Bathrooms: 2
- Full bathrooms: 2
Rooms
- Room types: Dining Room
Heating
- Forced Air
Cooling
- Air Conditioner, Central Air, Ceiling Fan
Appliances
- Included: Dishwasher, Disposal, Dryer, Microwave, Range, Refrigerator, Washer
- Laundry: In Unit
Features
- Ceiling Fan(s), Large Closets
- Flooring: Carpet, Hardwood, Tile
Interior area
- Total interior livable area: 1,787 sqft
Property
Parking
- Total spaces: 2
- Parking features: Attached, Covered
- Has attached garage: Yes
- Details: Contact manager
Features
- Exterior features: , Heating system: ForcedAir, Living Room, Pets Allowed
Details
- Parcel number: R274900C01601
Construction
Type & style
- Home type: SingleFamily
- Property subtype: Single Family Residence
Condition
- Year built: 1994
Community & HOA
Location
- Region: Plano
Financial & listing details
- Lease term: Contact For Details
Price history
| Date | Event | Price |
|---|---|---|
| 7/4/2025 | Listed for rent | $2,695$2/sqft |
Source: Zillow Rentals | ||
![[object Object]](https://photos.zillowstatic.com/fp/ebaf0edd35020cf0692444dd68900ab9-p_i.jpg)
