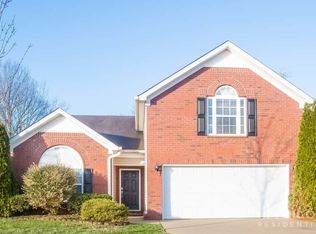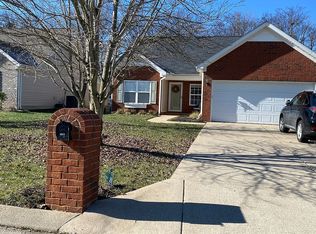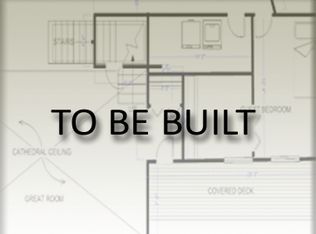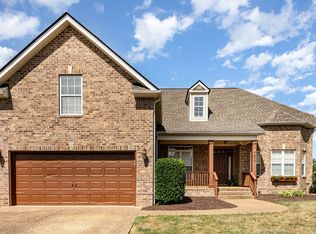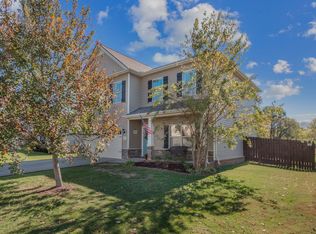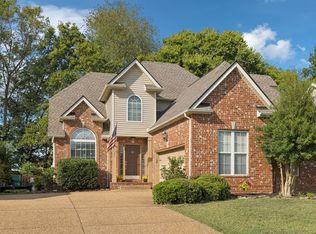Check out this charming, renovated and meticulously maintained home in a quiet, family-friendly neighborhood! This bright and airy 4-bedroom home offers an abundance of natural light that flows throughout the home. This exquisite home has a newly remodeled kitchen including LVP flooring, granite countertops, stainless steel appliances, new cabinets, and lighting. It is a chef’s dream and the refrigerator stays! The kitchen is open to the great room making it perfect for entertaining. Primary and 2 bedrooms on the main floor. Relax in your spacious primary bedroom with cathedral ceiling, ensuite bathroom, and walk-in closet. Upstairs, discover a generous 4th bedroom, in-law suite or bonus room – your choice! It has full bath, two closets and extra square footage to have a bed, desk and work area. Enjoy your private backyard oasis! It includes a deck, covered patio, koi pond, and creek behind the fenced yard. Walk out your front door just a few short steps to Fischer Park to enjoy the splash pad, playground, tennis, walking track, basketball, bike trail and more! Longtime homeowners are relocating. Nothing left to upgrade - NEW roof, HVAC, installation of dual control for upper level, flooring, paint, screened-in porch, deck, and much more - the owners did it all! Desirable school district. Only 6 miles from GM Complex. Tax records show this property is in a flood zone, that is incorrect. Insurance waiver/letter is available for confirmation. Property is in Zone X. Buyer/Agent to verify any and all important information.
Active
Price cut: $500 (10/11)
$478,500
4025 Deer Run Trce, Spring Hill, TN 37174
4beds
1,799sqft
Est.:
Single Family Residence, Residential
Built in 2004
8,276.4 Square Feet Lot
$-- Zestimate®
$266/sqft
$18/mo HOA
What's special
In-law suiteKoi pondWalk-in closetPrivate backyard oasisScreened-in porchStainless steel appliancesCovered patio
- 131 days |
- 242 |
- 22 |
Zillow last checked: 8 hours ago
Listing updated: October 11, 2025 at 02:02pm
Listing Provided by:
Lisa Carlson 615-678-9906,
Realty One Group Music City 615-636-8244
Source: RealTracs MLS as distributed by MLS GRID,MLS#: 2964018
Tour with a local agent
Facts & features
Interior
Bedrooms & bathrooms
- Bedrooms: 4
- Bathrooms: 3
- Full bathrooms: 3
- Main level bedrooms: 3
Bedroom 1
- Features: Suite
- Level: Suite
- Area: 169 Square Feet
- Dimensions: 13x13
Bedroom 2
- Features: Extra Large Closet
- Level: Extra Large Closet
- Area: 110 Square Feet
- Dimensions: 11x10
Bedroom 3
- Features: Extra Large Closet
- Level: Extra Large Closet
- Area: 99 Square Feet
- Dimensions: 11x9
Bedroom 4
- Features: Walk-In Closet(s)
- Level: Walk-In Closet(s)
- Area: 342 Square Feet
- Dimensions: 19x18
Kitchen
- Features: Eat-in Kitchen
- Level: Eat-in Kitchen
- Area: 220 Square Feet
- Dimensions: 11x20
Living room
- Features: Great Room
- Level: Great Room
- Area: 360 Square Feet
- Dimensions: 15x24
Recreation room
- Features: Other
- Level: Other
- Area: 342 Square Feet
- Dimensions: 19x18
Heating
- Central
Cooling
- Central Air
Appliances
- Included: Electric Range, Dishwasher, Disposal, Microwave, Refrigerator, Stainless Steel Appliance(s)
- Laundry: Electric Dryer Hookup
Features
- Ceiling Fan(s), Entrance Foyer, High Ceilings, In-Law Floorplan, Open Floorplan
- Flooring: Vinyl
- Basement: None
- Has fireplace: No
Interior area
- Total structure area: 1,799
- Total interior livable area: 1,799 sqft
- Finished area above ground: 1,799
Property
Parking
- Total spaces: 4
- Parking features: Garage Door Opener, Garage Faces Front, Concrete, Driveway
- Attached garage spaces: 2
- Uncovered spaces: 2
Features
- Levels: One
- Stories: 2
- Patio & porch: Deck, Patio, Screened
- Fencing: Back Yard
Lot
- Size: 8,276.4 Square Feet
- Dimensions: 55 x 173.38 IRR
- Features: Level, Private, Wooded
- Topography: Level,Private,Wooded
Details
- Parcel number: 050D D 04600 000
- Special conditions: Standard
- Other equipment: Air Purifier
Construction
Type & style
- Home type: SingleFamily
- Architectural style: Contemporary
- Property subtype: Single Family Residence, Residential
Materials
- Brick, Vinyl Siding
- Roof: Shingle
Condition
- New construction: No
- Year built: 2004
Utilities & green energy
- Sewer: Public Sewer
- Water: Public
- Utilities for property: Water Available
Community & HOA
Community
- Security: Smoke Detector(s)
- Subdivision: Deerfield
HOA
- Has HOA: Yes
- HOA fee: $110 semi-annually
Location
- Region: Spring Hill
Financial & listing details
- Price per square foot: $266/sqft
- Tax assessed value: $282,500
- Annual tax amount: $1,871
- Date on market: 8/1/2025
Estimated market value
Not available
Estimated sales range
Not available
Not available
Price history
Price history
| Date | Event | Price |
|---|---|---|
| 10/11/2025 | Price change | $478,500-0.1%$266/sqft |
Source: | ||
| 9/20/2025 | Price change | $479,000-0.6%$266/sqft |
Source: | ||
| 8/1/2025 | Listed for sale | $482,000$268/sqft |
Source: | ||
| 7/14/2025 | Listing removed | $482,000$268/sqft |
Source: | ||
| 6/20/2025 | Price change | $482,000-0.6%$268/sqft |
Source: | ||
Public tax history
Public tax history
| Year | Property taxes | Tax assessment |
|---|---|---|
| 2024 | $1,871 | $70,625 |
| 2023 | $1,871 | $70,625 |
| 2022 | $1,871 +9.4% | $70,625 +29.9% |
Find assessor info on the county website
BuyAbility℠ payment
Est. payment
$2,680/mo
Principal & interest
$2332
Home insurance
$167
Other costs
$181
Climate risks
Neighborhood: 37174
Nearby schools
GreatSchools rating
- 7/10Battle Creek Middle SchoolGrades: 5-8Distance: 1.1 mi
- 4/10Spring Hill High SchoolGrades: 9-12Distance: 4.1 mi
- 6/10Battle Creek Elementary SchoolGrades: PK-4Distance: 1.6 mi
Schools provided by the listing agent
- Elementary: Battle Creek Elementary School
- Middle: Battle Creek Middle School
- High: Battle Creek High School
Source: RealTracs MLS as distributed by MLS GRID. This data may not be complete. We recommend contacting the local school district to confirm school assignments for this home.
- Loading
- Loading
