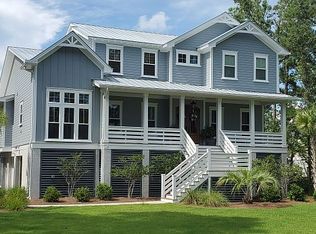Take the masterful construction, attention to detail in woodwork & architectural inspiration of a downtown Charleston historic home, place it on the Wando River & that's what you get w/this amazing custom home in Dunes West. The 2 story foyer welcomes you and draws you into the 2 story living room where a wall of floor to ceiling windows focus your attention on the gorgeous water view. French doors all along the living room & family room lead to the wrap around back deck which will beckon you to take a seat & watch the nightly show as the sun sets over the Wando. For everyday living & entertaining, this home is the one! Located near the clubhouse, you have easy access to a beautiful golf course & resort style amenities w/tennis center, pools, playground, fitness center & clubhouse. Additional features include: -Three levels of living including a bonus room on the ground level with a fireplace and bathroom -Fireplace in the living room with built-ins on either side -Curved staircase in the foyer -Wainscotting, alcove and trim work in the formal dining room -Stunning breakfast nook off of the kitchen -Spacious family room off of the kitchen with a tray ceiling, fireplace, built-ins and great views -Master bedroom has a fireplace, sitting area, walk-in closet -Master bath features dual vanities, a walk-in shower and columns by the jetted tub -Hardwood floors -Plantation shutters -Amazing landscape lighting -Fenced-in backyard -Great space for a fire pit or outdoor set right along the marsh Book your showing today!
This property is off market, which means it's not currently listed for sale or rent on Zillow. This may be different from what's available on other websites or public sources.
