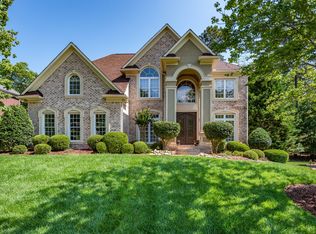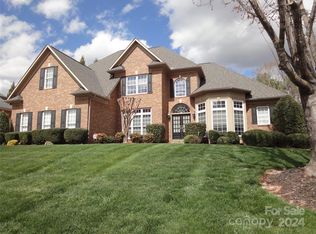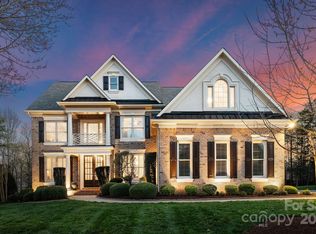Closed
$1,200,000
4025 Camrose Crossing Ln, Matthews, NC 28104
5beds
4,462sqft
Single Family Residence
Built in 2004
0.36 Acres Lot
$1,280,200 Zestimate®
$269/sqft
$4,280 Estimated rent
Home value
$1,280,200
$1.22M - $1.36M
$4,280/mo
Zestimate® history
Loading...
Owner options
Explore your selling options
What's special
If you are looking for an all brick estate home in sought after Brookhaven, look no more! The popular Whitney floorplan offers a great open layout for entertaining with two story greatroom, gourmet kitchen with lots of cabinet & counterspace, huge walk in pantry, library, living & dining room and first floor guest suite! Upstairs boasts large primary suite w/his and her custom closets, office and 3 additional bedrooms all with direct access to bathrooms. 3rd floor has a HUGE bonus room, exercise space and half bath. Storage is abundant throughout the home, light neutral paint, new carpet in greatroom & second floor, updated lighting, plantation shutters on all front rooms, crown moldings throughout and so much more! Enjoy evenings in your private back yard with large deck. 3 car garage. Walking distance to resort style amenities and award winning schools! New roof & gutters 2023. Don't miss out!
Zillow last checked: 8 hours ago
Listing updated: July 28, 2023 at 12:55pm
Listing Provided by:
Christy Lewis christy@nexthomeparamount.com,
NextHome Paramount
Bought with:
Melissa O'Brien
Keller Williams Ballantyne Area
Source: Canopy MLS as distributed by MLS GRID,MLS#: 4039877
Facts & features
Interior
Bedrooms & bathrooms
- Bedrooms: 5
- Bathrooms: 5
- Full bathrooms: 4
- 1/2 bathrooms: 1
- Main level bedrooms: 1
Primary bedroom
- Level: Upper
Bedroom s
- Level: Main
Bedroom s
- Level: Upper
Bedroom s
- Level: Upper
Bedroom s
- Level: Upper
Bathroom full
- Level: Main
Bathroom full
- Level: Upper
Bathroom full
- Level: Upper
Bathroom full
- Level: Upper
Bathroom half
- Level: Third
Bonus room
- Level: Third
Dining room
- Level: Main
Exercise room
- Level: Upper
Other
- Level: Main
Kitchen
- Features: Walk-In Pantry
- Level: Main
Laundry
- Level: Upper
Library
- Level: Main
Living room
- Level: Main
Heating
- Central, Natural Gas
Cooling
- Central Air
Appliances
- Included: Dishwasher, Disposal, Gas Water Heater, Microwave, Self Cleaning Oven, Wall Oven
- Laundry: Electric Dryer Hookup, Laundry Room, Upper Level
Features
- Flooring: Carpet, Tile, Wood
- Doors: Pocket Doors
- Has basement: No
- Fireplace features: Gas, Gas Log, Great Room
Interior area
- Total structure area: 3,650
- Total interior livable area: 4,462 sqft
- Finished area above ground: 4,462
- Finished area below ground: 0
Property
Parking
- Total spaces: 3
- Parking features: Attached Garage, Garage Door Opener, Garage Faces Side, Garage on Main Level
- Attached garage spaces: 3
Features
- Levels: Three Or More
- Stories: 3
- Patio & porch: Deck
- Exterior features: Fire Pit, In-Ground Irrigation
- Pool features: Community
Lot
- Size: 0.36 Acres
Details
- Parcel number: 07150302
- Zoning: AR0
- Special conditions: Standard
Construction
Type & style
- Home type: SingleFamily
- Property subtype: Single Family Residence
Materials
- Brick Full
- Foundation: Crawl Space
- Roof: Shingle
Condition
- New construction: No
- Year built: 2004
Details
- Builder model: Whitney
- Builder name: John Weiland
Utilities & green energy
- Sewer: Public Sewer
- Water: City
- Utilities for property: Cable Available, Electricity Connected
Community & neighborhood
Security
- Security features: Carbon Monoxide Detector(s), Smoke Detector(s)
Community
- Community features: Cabana, Clubhouse, Fitness Center, Game Court, Picnic Area, Playground, Sidewalks, Street Lights, Tennis Court(s), Walking Trails
Location
- Region: Matthews
- Subdivision: Brookhaven
HOA & financial
HOA
- Has HOA: Yes
- HOA fee: $330 quarterly
- Association name: Cusick
- Association phone: 704-544-7779
Other
Other facts
- Listing terms: Cash,Conventional
- Road surface type: Concrete, Paved
Price history
| Date | Event | Price |
|---|---|---|
| 7/28/2023 | Sold | $1,200,000+9.1%$269/sqft |
Source: | ||
| 6/25/2023 | Pending sale | $1,100,000$247/sqft |
Source: | ||
| 6/22/2023 | Listed for sale | $1,100,000+114.6%$247/sqft |
Source: | ||
| 4/24/2008 | Sold | $512,500$115/sqft |
Source: Public Record | ||
Public tax history
| Year | Property taxes | Tax assessment |
|---|---|---|
| 2025 | $7,634 +36.9% | $1,209,100 +80.9% |
| 2024 | $5,577 +0.7% | $668,300 |
| 2023 | $5,539 | $668,300 |
Find assessor info on the county website
Neighborhood: 28104
Nearby schools
GreatSchools rating
- 9/10Antioch ElementaryGrades: PK-5Distance: 0.4 mi
- 10/10Weddington Middle SchoolGrades: 6-8Distance: 3.4 mi
- 8/10Weddington High SchoolGrades: 9-12Distance: 3.5 mi
Schools provided by the listing agent
- Elementary: Antioch
- Middle: Weddington
- High: Weddington
Source: Canopy MLS as distributed by MLS GRID. This data may not be complete. We recommend contacting the local school district to confirm school assignments for this home.
Get a cash offer in 3 minutes
Find out how much your home could sell for in as little as 3 minutes with a no-obligation cash offer.
Estimated market value
$1,280,200
Get a cash offer in 3 minutes
Find out how much your home could sell for in as little as 3 minutes with a no-obligation cash offer.
Estimated market value
$1,280,200


