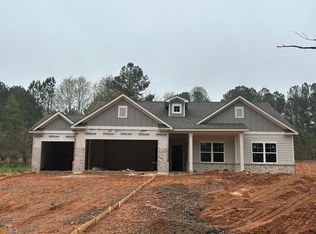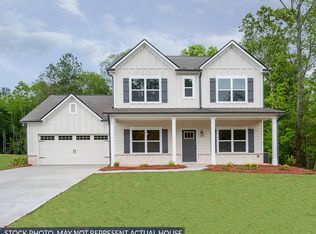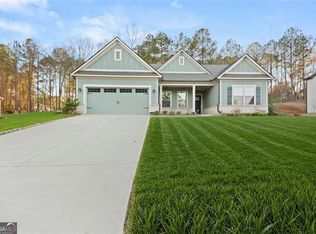Closed
$475,000
4025 Bullock Bridge Rd, Loganville, GA 30052
4beds
2,259sqft
Single Family Residence
Built in 2023
1.29 Acres Lot
$472,900 Zestimate®
$210/sqft
$2,364 Estimated rent
Home value
$472,900
$383,000 - $586,000
$2,364/mo
Zestimate® history
Loading...
Owner options
Explore your selling options
What's special
Welcome home to this rare three car ranch home on over an acre with no HOA! Bring your boats, trailers, and toys. Need room for a shop or separate detached garage? This spacious lot has room for it all. The open floor plan is perfect for entertaining. The split bedroom floorplan allows plenty of room for everyone. The primary suite features a luxurious soaking tub and walk in zero entry shower wet room. The additional bonus room and bathroom upstairs makes for the perfect office, teen suite, playroom, or movie room. Enjoy the sounds of nature and wildlife on the covered patio overlooking the private backyard. Dream of a garden or chickens in your future? Newly planted fruit trees and a raised garden are waiting for your finishing touches. Enjoy top rated, highly sought after schools, close proximity to shopping and restaurants all while being tucked away on your own land.
Zillow last checked: 8 hours ago
Listing updated: July 24, 2025 at 12:19pm
Listed by:
Sarah Maslowski 470-577-6472,
Keller Williams Realty Atl. Partners
Bought with:
Heather Newsome, 415764
Southern Classic Realtors
Source: GAMLS,MLS#: 10493398
Facts & features
Interior
Bedrooms & bathrooms
- Bedrooms: 4
- Bathrooms: 3
- Full bathrooms: 3
- Main level bathrooms: 2
- Main level bedrooms: 3
Kitchen
- Features: Breakfast Area, Kitchen Island, Solid Surface Counters, Walk-in Pantry
Heating
- Central, Electric, Zoned
Cooling
- Ceiling Fan(s), Central Air, Zoned
Appliances
- Included: Dishwasher, Electric Water Heater, Microwave
- Laundry: Other
Features
- Double Vanity, High Ceilings, Master On Main Level, Vaulted Ceiling(s), Walk-In Closet(s)
- Flooring: Carpet, Vinyl
- Windows: Double Pane Windows
- Basement: None
- Number of fireplaces: 1
- Fireplace features: Family Room, Masonry
- Common walls with other units/homes: No Common Walls
Interior area
- Total structure area: 2,259
- Total interior livable area: 2,259 sqft
- Finished area above ground: 2,259
- Finished area below ground: 0
Property
Parking
- Parking features: Garage, Garage Door Opener
- Has garage: Yes
Features
- Levels: One and One Half
- Stories: 1
- Waterfront features: No Dock Or Boathouse
- Body of water: None
Lot
- Size: 1.29 Acres
- Features: Other, Private
Details
- Parcel number: C0590091
Construction
Type & style
- Home type: SingleFamily
- Architectural style: Traditional
- Property subtype: Single Family Residence
Materials
- Concrete
- Foundation: Slab
- Roof: Composition
Condition
- Under Construction
- New construction: Yes
- Year built: 2023
Details
- Warranty included: Yes
Utilities & green energy
- Electric: 220 Volts
- Sewer: Septic Tank
- Water: Public
- Utilities for property: Cable Available, Electricity Available, High Speed Internet, Phone Available, Underground Utilities, Water Available
Green energy
- Energy efficient items: Thermostat
Community & neighborhood
Security
- Security features: Carbon Monoxide Detector(s)
Community
- Community features: None
Location
- Region: Loganville
- Subdivision: Bullock Bridge
HOA & financial
HOA
- Has HOA: No
- Services included: None
Other
Other facts
- Listing agreement: Exclusive Right To Sell
- Listing terms: 1031 Exchange,Cash,Conventional,FHA,VA Loan
Price history
| Date | Event | Price |
|---|---|---|
| 5/30/2025 | Sold | $475,000$210/sqft |
Source: | ||
| 4/14/2025 | Pending sale | $475,000$210/sqft |
Source: | ||
| 4/4/2025 | Listed for sale | $475,000+9.2%$210/sqft |
Source: | ||
| 5/31/2023 | Sold | $434,900-1.1%$193/sqft |
Source: Public Record Report a problem | ||
| 3/22/2023 | Pending sale | $439,900$195/sqft |
Source: | ||
Public tax history
| Year | Property taxes | Tax assessment |
|---|---|---|
| 2024 | $5,046 +824.2% | $181,040 +905.8% |
| 2023 | $546 | $18,000 |
Find assessor info on the county website
Neighborhood: 30052
Nearby schools
GreatSchools rating
- 9/10Loganville Elementary SchoolGrades: PK-5Distance: 3 mi
- 6/10Loganville Middle SchoolGrades: 6-8Distance: 3 mi
- 9/10Loganville High SchoolGrades: 9-12Distance: 3.7 mi
Schools provided by the listing agent
- Elementary: Loganville
- Middle: Loganville
- High: Loganville
Source: GAMLS. This data may not be complete. We recommend contacting the local school district to confirm school assignments for this home.
Get a cash offer in 3 minutes
Find out how much your home could sell for in as little as 3 minutes with a no-obligation cash offer.
Estimated market value
$472,900
Get a cash offer in 3 minutes
Find out how much your home could sell for in as little as 3 minutes with a no-obligation cash offer.
Estimated market value
$472,900


