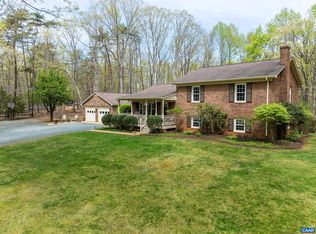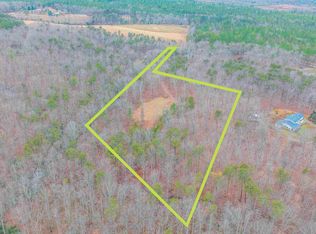Sold for $348,000 on 04/01/24
$348,000
4025 Buck Island Rd, Charlottesville, VA 22902
4beds
2,452sqft
SingleFamily
Built in 1989
4.66 Acres Lot
$538,300 Zestimate®
$142/sqft
$3,537 Estimated rent
Home value
$538,300
$490,000 - $592,000
$3,537/mo
Zestimate® history
Loading...
Owner options
Explore your selling options
What's special
A quiet respite close to Charlottesville, Monticello, Highland, Lake Monticello. This cedar sided country home is ideal for anyone wanting peace, quiet and space to stretch out. With an 18'x21' steel pole barn, storage shed and 4.66 acres, your piece of tranquility awaits. This 4 bedroom, 3.5 bath home w/large kitchen is great for entertaining. Kitchen has amazing space and open to the great room while entertaining guests. Dishwasher & fridge are less than 2 years old. Andersen windows & doors, 2-stage heat pump, and gas fireplace make it comfy & warm. Heat pumps are 2 & 5 years old. Hardwood floors refinished late February. Seller providing $5,000 concession for needed upgrade/paint. You can rest EZ with a 1 year Home protection plan.
Facts & features
Interior
Bedrooms & bathrooms
- Bedrooms: 4
- Bathrooms: 4
- Full bathrooms: 3
- 1/2 bathrooms: 1
Heating
- Forced air, Heat pump
Cooling
- Central
Appliances
- Included: Dishwasher, Range / Oven, Refrigerator
- Laundry: Dryer Hookup, Washer Hookup, Dryer, Washer
Features
- Flooring: Hardwood, Laminate, Linoleum / Vinyl
- Basement: Finished
- Has fireplace: Yes
Interior area
- Total interior livable area: 2,452 sqft
Property
Parking
- Total spaces: 1
- Parking features: Garage - Attached
Features
- Exterior features: Brick
Lot
- Size: 4.66 Acres
- Features: Public Road, Storage Shed, Barn, Dog Run
Details
- Parcel number: 10500000009500
- Zoning: R-1 Residential
Construction
Type & style
- Home type: SingleFamily
Materials
- Wood
- Roof: Composition
Condition
- Year built: 1989
Community & neighborhood
Location
- Region: Charlottesville
Other
Other facts
- Air Conditioning: Central AC, Heat Pump
- Exterior: Brick, Cedar
- Fireplace: Brick, Gas, Gas Logs, Circulator
- Fireplace Location: Family Room
- Foundation: Concrete Block
- Heating: Central Heat, Heat Pump
- Kitchen Appliances/Feat: Dishwasher, Refrigerator, Electric Range, Breakfast Nook
- Kitchen Cabinets/Counters: Granite, Oak Cabinets
- Laundry: Dryer Hookup, Washer Hookup, Dryer, Washer
- Lot Features: Public Road, Storage Shed, Barn, Dog Run
- Structure-Deck/Porch: Deck, Porch - Front, Patio
- Structure-Features: Walk-in Closet, Dual Vanities, Whirlpool/Jetted Tub, Central Vacuum
- Structure-Floors: Carpet, Hardwood, Vinyl, Laminate
- Structure-Window/Ceiling: 8' Ceilings, Tilt Sash Windows, Insulated Windows, Casement Windows
- Garage: Yes
- Garage Features: Attached, Electricity, Faces Rear, In Basement
- Source of SQ. FT.: Owner
- Sewer/Septic: Septic Tank
- Water: Individual Well
- Roof: Composition Shingle, Architectural Style
- Basement: Full, Inside Access, Walk Out, Windows, Outside Entrance, Partly Finished, Heated
- Level: 2 Story
- Design: Farm House, Cape Cod
- Land Description: Partly Wooded, Private
- Middle School: Walton
- Zoning: R-1 Residential
- Type of Construction: On Site Built
- Legal Description: SADDLEWOOD FARMS 2 46A1 LOT 09500
- Parcel Number: 10500-00-00-09500
Price history
| Date | Event | Price |
|---|---|---|
| 4/1/2024 | Sold | $348,000-5.9%$142/sqft |
Source: Public Record Report a problem | ||
| 6/1/2020 | Listing removed | $370,000$151/sqft |
Source: KELLER WILLIAMS ALLIANCE - CHARLOTTESVILLE #592407 Report a problem | ||
| 3/11/2020 | Price change | $370,000-5.1%$151/sqft |
Source: KELLER WILLIAMS ALLIANCE - CHARLOTTESVILLE #592407 Report a problem | ||
| 1/24/2020 | Listed for sale | $390,000$159/sqft |
Source: Keller Williams Realty #592407 Report a problem | ||
| 10/10/2019 | Pending sale | $390,000$159/sqft |
Source: Keller Williams Realty #592407 Report a problem | ||
Public tax history
| Year | Property taxes | Tax assessment |
|---|---|---|
| 2025 | $3,899 +0.3% | $436,100 -4.2% |
| 2024 | $3,887 +2.7% | $455,200 +2.7% |
| 2023 | $3,786 +9.8% | $443,300 +9.8% |
Find assessor info on the county website
Neighborhood: 22902
Nearby schools
GreatSchools rating
- 5/10Stone Robinson Elementary SchoolGrades: PK-5Distance: 6.1 mi
- 3/10Leslie H Walton Middle SchoolGrades: 6-8Distance: 8 mi
- 6/10Monticello High SchoolGrades: 9-12Distance: 7.1 mi
Schools provided by the listing agent
- Elementary: Stone-Robinson
- Middle: Walton
- High: Monticello
Source: The MLS. This data may not be complete. We recommend contacting the local school district to confirm school assignments for this home.

Get pre-qualified for a loan
At Zillow Home Loans, we can pre-qualify you in as little as 5 minutes with no impact to your credit score.An equal housing lender. NMLS #10287.
Sell for more on Zillow
Get a free Zillow Showcase℠ listing and you could sell for .
$538,300
2% more+ $10,766
With Zillow Showcase(estimated)
$549,066
