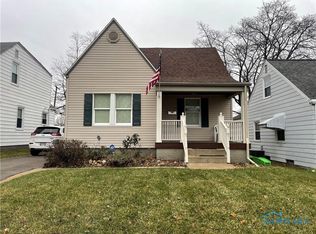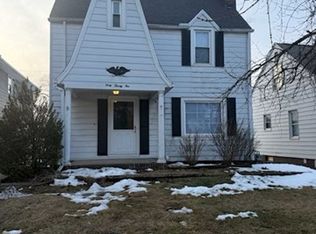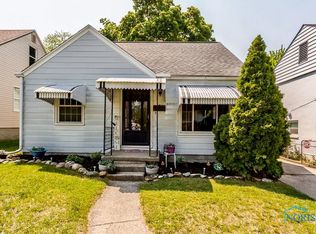Sold for $145,000
$145,000
4025 Bowen Rd, Toledo, OH 43613
3beds
1,567sqft
Single Family Residence
Built in 1948
5,662.8 Square Feet Lot
$145,200 Zestimate®
$93/sqft
$1,487 Estimated rent
Home value
$145,200
$126,000 - $166,000
$1,487/mo
Zestimate® history
Loading...
Owner options
Explore your selling options
What's special
Adorable West Toledo Gem! Must see inside to appreciate the size! This 3-bedroom, 1-bath home that exudes warmth and character. Enjoy cozy living with a partially finished basement offering extra space and an additional bedroom. The fully fenced yard is perfect for outdoor gatherings, while the one-car garage adds convenience. The dining room adds charm but could easily be returned to a 4th bedroom. This cute and welcoming home is ready to make new memories! Agent is related to seller.
Zillow last checked: 8 hours ago
Listing updated: October 14, 2025 at 12:39am
Listed by:
Amy Hurst 419-343-3508,
Serenity Realty LLC
Bought with:
Margaret Farner, 2017004140
The Danberry Co.
Source: NORIS,MLS#: 6124442
Facts & features
Interior
Bedrooms & bathrooms
- Bedrooms: 3
- Bathrooms: 1
- Full bathrooms: 1
Primary bedroom
- Level: Upper
- Dimensions: 18 x 13
Bedroom 2
- Level: Upper
- Dimensions: 13 x 12
Bedroom 3
- Level: Main
- Dimensions: 12 x 11
Dining room
- Level: Main
- Dimensions: 12 x 11
Kitchen
- Level: Main
- Dimensions: 11 x 10
Living room
- Level: Main
- Dimensions: 21 x 13
Heating
- Forced Air, Natural Gas
Cooling
- Central Air
Appliances
- Included: Dishwasher, Microwave, Water Heater, Disposal, Electric Range Connection, Refrigerator, Washer
- Laundry: Electric Dryer Hookup
Features
- Flooring: Carpet, Tile, Wood, Laminate
- Doors: Door Screen(s)
- Basement: Full
- Has fireplace: No
Interior area
- Total structure area: 1,567
- Total interior livable area: 1,567 sqft
Property
Parking
- Total spaces: 1.5
- Parking features: Asphalt, Detached Garage, Driveway
- Garage spaces: 1.5
- Has uncovered spaces: Yes
Features
- Levels: One and One Half
Lot
- Size: 5,662 sqft
- Dimensions: 5,600
Details
- Parcel number: 1308374
Construction
Type & style
- Home type: SingleFamily
- Property subtype: Single Family Residence
Materials
- Aluminum Siding, Steel Siding
- Roof: Shingle
Condition
- Year built: 1948
Details
- Warranty included: Yes
Utilities & green energy
- Electric: Circuit Breakers
- Sewer: Sanitary Sewer
- Water: Public
- Utilities for property: Cable Connected
Community & neighborhood
Location
- Region: Toledo
- Subdivision: Radnor Park
Other
Other facts
- Listing terms: Cash,Conventional
Price history
| Date | Event | Price |
|---|---|---|
| 2/7/2025 | Sold | $145,000-3.3%$93/sqft |
Source: NORIS #6124442 Report a problem | ||
| 1/10/2025 | Pending sale | $149,900$96/sqft |
Source: NORIS #6124442 Report a problem | ||
| 12/27/2024 | Listed for sale | $149,900+51.4%$96/sqft |
Source: NORIS #6124442 Report a problem | ||
| 4/8/2004 | Sold | $99,000$63/sqft |
Source: Public Record Report a problem | ||
Public tax history
| Year | Property taxes | Tax assessment |
|---|---|---|
| 2024 | $3,045 +29.3% | $50,680 +36.1% |
| 2023 | $2,356 +0.1% | $37,240 |
| 2022 | $2,353 -4.8% | $37,240 |
Find assessor info on the county website
Neighborhood: DeVeaux
Nearby schools
GreatSchools rating
- 7/10Elmhurst Elementary SchoolGrades: K-8Distance: 0.5 mi
- 1/10Start High SchoolGrades: 9-12Distance: 1.1 mi
Schools provided by the listing agent
- Elementary: Elmhurst
- High: Start
Source: NORIS. This data may not be complete. We recommend contacting the local school district to confirm school assignments for this home.
Get pre-qualified for a loan
At Zillow Home Loans, we can pre-qualify you in as little as 5 minutes with no impact to your credit score.An equal housing lender. NMLS #10287.
Sell with ease on Zillow
Get a Zillow Showcase℠ listing at no additional cost and you could sell for —faster.
$145,200
2% more+$2,904
With Zillow Showcase(estimated)$148,104


