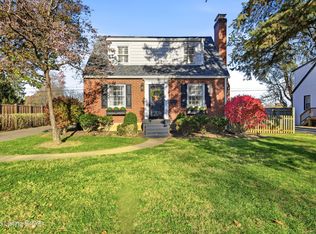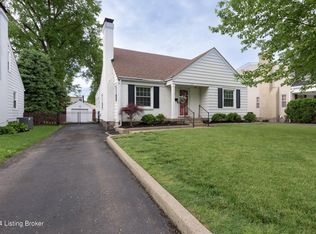Sold for $390,000 on 09/26/24
$390,000
4025 Alton Rd, Saint Matthews, KY 40207
3beds
2,110sqft
Single Family Residence
Built in 1947
6,969.6 Square Feet Lot
$402,900 Zestimate®
$185/sqft
$2,107 Estimated rent
Home value
$402,900
$375,000 - $431,000
$2,107/mo
Zestimate® history
Loading...
Owner options
Explore your selling options
What's special
Welcome to this enchanting storybook home, where classic charm meets modern convenience on a beautiful tree lined street. This delightful residence boasts 3 bedrooms and 2 beautifully remodeled full bathrooms. Upon entering, the spacious living room greets you and is highlighted by a cozy fireplace with gas logs and offers a perfect spot for relaxation and gatherings. The heart of the home is an inviting open kitchen and seamlessly connected to a light-filled breakfast room. Also on the first level are 2 generously sized bedrooms with an adjacent, remodeled full bathroom complete with a white marble tile floor, vanity with storage and a tub/shower combination plus shelving for additional storage. A charming staircase leads to the primary suite on the second floor, a serene retreat featuring an ensuite full bath with white octagon marble floor tiles, a vanity with storage, a tub/shower combination and a generous walk-in closet plus three additional closets for ample storage.
The finished lower level provides versatility with 2 finished rooms with family room, playroom and home office possibilities. Newly installed carpet, built-in cabinetry, a super-sized walk-in closet, laundry room and additional storage space complete the great additional finished square footage in the basement. Enjoy the outdoors on the great back deck, which overlooks a fenced backyard, ideal for both play and relaxation. The property also includes a 1-car garage, hardwood floors and modern replacement windows for added efficiency and comfort. This home blends storybook allure with contemporary upgrades, creating a truly special living experience.
Zillow last checked: 8 hours ago
Listing updated: January 27, 2025 at 07:22am
Listed by:
Elizabeth S Boland 502-899-9922,
Skelton Company REALTORS,
Morgan Diebold 502-899-9922
Bought with:
Trisha A Sperry, 279344
Weichert Realtors - ABG
Source: GLARMLS,MLS#: 1667540
Facts & features
Interior
Bedrooms & bathrooms
- Bedrooms: 3
- Bathrooms: 2
- Full bathrooms: 2
Primary bedroom
- Level: Second
Bedroom
- Level: First
Bedroom
- Level: First
Primary bathroom
- Level: Second
Full bathroom
- Level: First
Dining room
- Level: First
Family room
- Level: First
Family room
- Level: Basement
Kitchen
- Level: First
Laundry
- Level: Basement
Other
- Level: Basement
Heating
- Electric, Forced Air, Natural Gas
Cooling
- Central Air
Features
- Basement: Partially Finished
- Number of fireplaces: 1
Interior area
- Total structure area: 1,384
- Total interior livable area: 2,110 sqft
- Finished area above ground: 1,384
- Finished area below ground: 726
Property
Parking
- Total spaces: 1
- Parking features: Detached, See Remarks, Driveway
- Garage spaces: 1
- Has uncovered spaces: Yes
Features
- Stories: 2
- Patio & porch: Deck
- Fencing: Full
Lot
- Size: 6,969 sqft
Details
- Parcel number: 052201050000
Construction
Type & style
- Home type: SingleFamily
- Architectural style: Cape Cod
- Property subtype: Single Family Residence
Materials
- Vinyl Siding, Wood Frame, Brick Veneer, Brick
- Foundation: Concrete Perimeter
- Roof: Shingle
Condition
- Year built: 1947
Utilities & green energy
- Sewer: Public Sewer
- Water: Public
- Utilities for property: Electricity Connected, Natural Gas Connected
Community & neighborhood
Location
- Region: Saint Matthews
- Subdivision: None
HOA & financial
HOA
- Has HOA: No
Price history
| Date | Event | Price |
|---|---|---|
| 9/26/2024 | Sold | $390,000+1.3%$185/sqft |
Source: | ||
| 9/9/2024 | Pending sale | $385,000$182/sqft |
Source: | ||
| 8/12/2024 | Contingent | $385,000$182/sqft |
Source: | ||
| 8/8/2024 | Listed for sale | $385,000+75.4%$182/sqft |
Source: | ||
| 2/27/2013 | Listing removed | $219,500$104/sqft |
Source: RE/MAX 100, Inc. #1320661 Report a problem | ||
Public tax history
| Year | Property taxes | Tax assessment |
|---|---|---|
| 2021 | $3,404 +13.2% | $274,030 +5.4% |
| 2020 | $3,008 | $260,000 +9.3% |
| 2019 | $3,008 +12.8% | $237,950 |
Find assessor info on the county website
Neighborhood: Saint Matthews
Nearby schools
GreatSchools rating
- 5/10St Matthews Elementary SchoolGrades: K-5Distance: 0.3 mi
- 5/10Westport Middle SchoolGrades: 6-8Distance: 3.3 mi
- 1/10Waggener High SchoolGrades: 9-12Distance: 0.3 mi

Get pre-qualified for a loan
At Zillow Home Loans, we can pre-qualify you in as little as 5 minutes with no impact to your credit score.An equal housing lender. NMLS #10287.
Sell for more on Zillow
Get a free Zillow Showcase℠ listing and you could sell for .
$402,900
2% more+ $8,058
With Zillow Showcase(estimated)
$410,958
