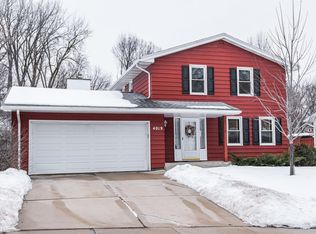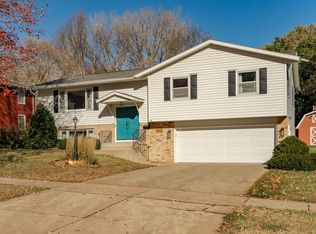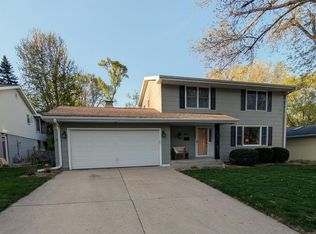Don't miss out on this gem located in Country Club Manor near parks and elementary school only minutes from downtown! 4 bedrooms (all on upper level), 2.5 baths, 2 car garage with a large fenced with mature trees. Pre-inspected & Move-in ready with many valuable updates including, newer furnace, A/C, water heater, & a newly remodeled full bath. Spacious layout with approx 2,600 total sqft. SS appliances, main floor great room with fireplace, lower level family room, hardwood floors, in all bedrooms, and so much more!
This property is off market, which means it's not currently listed for sale or rent on Zillow. This may be different from what's available on other websites or public sources.


