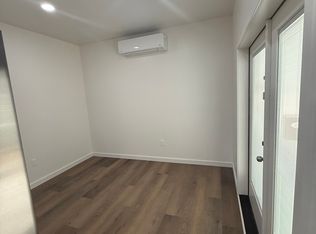Centrally located; walk to William Land Park and Sacramento City (Sac City), 3 miles to Shriner's Hospital, within 2 - 4 miles to Curtis Park, Midtown, Downtown, 3 miles to UC Davis Medical Center (UCDMC, UCD Med) 6 miles to Sacramento State (Sac State), walk to Sacramento City College. Easy access to freeways from Freeport and Sutterville. Half a mile to major grocery shopping and restaurants at Crocker Village.
-Beautifully renovated ground level 2 BR/ 1 Bath with a separate outdoor entrance in a 4-unit building. Ample natural light through the large windows.
-Open floor plan with eat-in kitchen that opens to living room.
-Kitchen has natural maple shaker cabinets, white quartz counter tops, tile floors, stainless steel appliances including refrigerator, electric stove, and dishwasher
-Wood laminate flooring in living room, hall and all both bedrooms.
-Decorator two-tone paint. Ceiling fan in living room and both bedrooms.
-Bathroom has tile floors, white tile tub/shower bath surround with glass/marble/tile accents, grey shaker vanity with quartz counter, window for natural lighting and ventilation.
- Each bedroom has a large window and a large closet.
-Wall unit heat and air.
- Off Street parking for one car.
- Shared on-site coin operated washer and dryer.
- New dual pane windows.
Minimum one year lease.
Lease includes lawn maintenance and pest service.
Tenant pays a $125 monthly fee for water, sewer and garbage. $125 monthly fee covers up to two adult occupants.
No pets are allowed.
No smoking or vaping is allowed
Each adult occupant will provide renter's insurance that includes liability of $100,000.
Please complete renter's profile or provide an application to prequalify for a viewing.
Renter's qualifications: 1) Gross monthly income of 3 x the monthly rent 2 ) Credit score of 680 and above 3) positive rental history and references
Apartment for rent
Accepts Zillow applications
$1,575/mo
4025 23rd St APT 1, Sacramento, CA 95822
2beds
640sqft
Price may not include required fees and charges.
Apartment
Available now
No pets
Wall unit
Shared laundry
Off street parking
Wall furnace
What's special
Decorator two-tone paintAmple natural lightTile floorsWhite quartz counter topsOpen floor planCeiling fanStainless steel appliances
- 36 days
- on Zillow |
- -- |
- -- |
Travel times
Facts & features
Interior
Bedrooms & bathrooms
- Bedrooms: 2
- Bathrooms: 1
- Full bathrooms: 1
Heating
- Wall Furnace
Cooling
- Wall Unit
Appliances
- Included: Dishwasher, Freezer, Oven, Refrigerator
- Laundry: Shared
Features
- Flooring: Tile
Interior area
- Total interior livable area: 640 sqft
Property
Parking
- Parking features: Off Street
- Details: Contact manager
Features
- Exterior features: Garbage not included in rent, Heating system: Wall, Sewage not included in rent, Water not included in rent
Construction
Type & style
- Home type: Apartment
- Property subtype: Apartment
Building
Management
- Pets allowed: No
Community & HOA
Location
- Region: Sacramento
Financial & listing details
- Lease term: 1 Year
Price history
| Date | Event | Price |
|---|---|---|
| 6/19/2025 | Price change | $1,575-4.5%$2/sqft |
Source: Zillow Rentals | ||
| 5/25/2025 | Listed for rent | $1,650$3/sqft |
Source: Zillow Rentals | ||
![[object Object]](https://photos.zillowstatic.com/fp/97dd19f5d38d5389c30e6c5a8a087e40-p_i.jpg)
