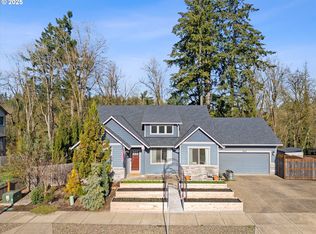Sold
$554,900
4025 10th St, Hubbard, OR 97032
3beds
1,744sqft
Residential, Single Family Residence
Built in 2016
10,018.8 Square Feet Lot
$566,500 Zestimate®
$318/sqft
$2,414 Estimated rent
Home value
$566,500
$521,000 - $617,000
$2,414/mo
Zestimate® history
Loading...
Owner options
Explore your selling options
What's special
This 3 bedroom, 2 bathroom, one level home with Office / Bonus room boasts gorgeous green space views! And you can enjoy those views from the primary suite, soaking tub, great room, or the two level deck with privacy blinds! The gourmet kitchen flows into a spacious open concept great room with vaulted ceilings. The .23 acre lot features level front yard, vehicle accessible terraced backyard with fruit trees and space for gardening, and large side yard. Incredible storage possibilities with 3 car garage and exterior access to walk in crawlspace.
Zillow last checked: 8 hours ago
Listing updated: July 17, 2024 at 08:23am
Listed by:
Todd McCabe 503-432-1235,
eXp Realty, LLC,
Andrew Lavier 503-348-2669,
eXp Realty, LLC
Bought with:
Claudia Pobanz, 200407226
Silver Key Real Estate LLC
Source: RMLS (OR),MLS#: 24047502
Facts & features
Interior
Bedrooms & bathrooms
- Bedrooms: 3
- Bathrooms: 2
- Full bathrooms: 2
- Main level bathrooms: 2
Primary bedroom
- Features: Bathtub, Double Sinks, Ensuite, Laminate Flooring, Vaulted Ceiling, Walkin Closet, Walkin Shower
- Level: Main
- Area: 195
- Dimensions: 15 x 13
Bedroom 2
- Features: Laminate Flooring
- Level: Main
- Area: 120
- Dimensions: 12 x 10
Bedroom 3
- Features: Laminate Flooring
- Level: Main
- Area: 100
- Dimensions: 10 x 10
Kitchen
- Features: Dishwasher, Disposal, Gas Appliances, Microwave, Pantry, Free Standing Range, Free Standing Refrigerator, Granite, Laminate Flooring, Plumbed For Ice Maker
- Level: Main
- Area: 132
- Width: 11
Living room
- Features: Fireplace, Laminate Flooring, Vaulted Ceiling
- Level: Main
- Area: 289
- Dimensions: 17 x 17
Heating
- Forced Air, Fireplace(s)
Cooling
- Central Air
Appliances
- Included: Dishwasher, Disposal, Free-Standing Gas Range, Free-Standing Range, Free-Standing Refrigerator, Gas Appliances, Microwave, Plumbed For Ice Maker, Washer/Dryer, Gas Water Heater
- Laundry: Laundry Room
Features
- High Ceilings, Vaulted Ceiling(s), Pantry, Granite, Bathtub, Double Vanity, Walk-In Closet(s), Walkin Shower
- Flooring: Laminate, Wall to Wall Carpet
- Windows: Double Pane Windows, Vinyl Frames
- Basement: Crawl Space,Exterior Entry,Storage Space
- Number of fireplaces: 1
- Fireplace features: Gas
Interior area
- Total structure area: 1,744
- Total interior livable area: 1,744 sqft
Property
Parking
- Total spaces: 3
- Parking features: Driveway, On Street, Attached
- Attached garage spaces: 3
- Has uncovered spaces: Yes
Accessibility
- Accessibility features: Garage On Main, Main Floor Bedroom Bath, One Level, Accessibility
Features
- Levels: One
- Stories: 1
- Patio & porch: Covered Deck, Deck
- Exterior features: Yard
- Has view: Yes
- View description: Trees/Woods
Lot
- Size: 10,018 sqft
- Features: Greenbelt, Level, Sloped, Terraced, Trees, SqFt 10000 to 14999
Details
- Parcel number: 352740
Construction
Type & style
- Home type: SingleFamily
- Architectural style: Ranch
- Property subtype: Residential, Single Family Residence
Materials
- Cement Siding
- Foundation: Concrete Perimeter
- Roof: Composition
Condition
- Approximately
- New construction: No
- Year built: 2016
Utilities & green energy
- Gas: Gas
- Sewer: Public Sewer
- Water: Public
Community & neighborhood
Location
- Region: Hubbard
Other
Other facts
- Listing terms: Cash,Conventional,FHA,VA Loan
- Road surface type: Paved
Price history
| Date | Event | Price |
|---|---|---|
| 7/17/2024 | Sold | $554,900-1.8%$318/sqft |
Source: | ||
| 6/10/2024 | Pending sale | $564,900$324/sqft |
Source: | ||
| 6/3/2024 | Listed for sale | $564,900+52.7%$324/sqft |
Source: | ||
| 2/23/2017 | Sold | $369,900$212/sqft |
Source: | ||
Public tax history
| Year | Property taxes | Tax assessment |
|---|---|---|
| 2025 | $4,646 +3.3% | $302,390 +3% |
| 2024 | $4,496 +3.6% | $293,590 +6.1% |
| 2023 | $4,340 +2.1% | $276,740 |
Find assessor info on the county website
Neighborhood: 97032
Nearby schools
GreatSchools rating
- 5/10North Marion Intermediate SchoolGrades: 3-5Distance: 1.7 mi
- 4/10North Marion Middle SchoolGrades: 6-8Distance: 1.9 mi
- 3/10North Marion High SchoolGrades: 9-12Distance: 1.6 mi
Schools provided by the listing agent
- Elementary: North Marion
- Middle: North Marion
- High: North Marion
Source: RMLS (OR). This data may not be complete. We recommend contacting the local school district to confirm school assignments for this home.
Get a cash offer in 3 minutes
Find out how much your home could sell for in as little as 3 minutes with a no-obligation cash offer.
Estimated market value$566,500
Get a cash offer in 3 minutes
Find out how much your home could sell for in as little as 3 minutes with a no-obligation cash offer.
Estimated market value
$566,500
