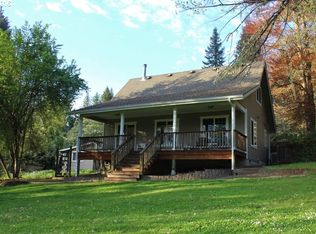Spacious private retreat located moments from Thurston and I-105. This is a beautiful 7.9 acre wooded property and a private creek. The home includes 5 bedrooms, 3 baths, Remodeled Kitchen, with full refrigerator and full freezer, built in griddle, induction cook top, granite. Hardwood floors, skylights, central vacuum, roof apprx. 10 years old, brand new septic system, Well has a 3000 gallon holding tank, New exterior paint,
This property is off market, which means it's not currently listed for sale or rent on Zillow. This may be different from what's available on other websites or public sources.

