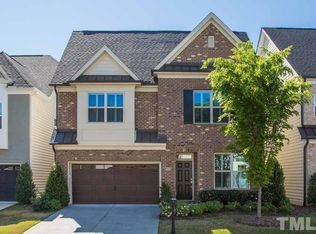Glenlake Gardens' luxurious End-Unit townhome on private lot adj. to open space! Deluxe Owners Suite w/ spectacular Owners Bath & customized closet w/ expansive shelving; Gourmet Kit w/SS appliances; Executive Off w/ 11ft. ceilings; 2nd bdrm & Bonus rm w/ ensuite bath. custom blinds and shutters throughout; Coffered ceiling; recess lighting; 3-sided brick; private rear lot with covered patio Desirable Midtown location w/close prox. to live, work, play, airport, shopping, fine dining, Downtown & I40/440
This property is off market, which means it's not currently listed for sale or rent on Zillow. This may be different from what's available on other websites or public sources.
