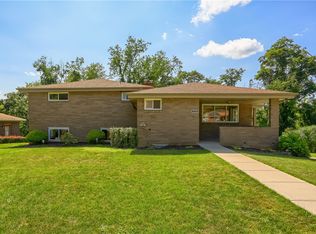Sold for $282,000
$282,000
4024 Willett Rd, Pittsburgh, PA 15227
4beds
1,910sqft
Single Family Residence
Built in 1966
7,148.2 Square Feet Lot
$283,100 Zestimate®
$148/sqft
$2,105 Estimated rent
Home value
$283,100
$263,000 - $303,000
$2,105/mo
Zestimate® history
Loading...
Owner options
Explore your selling options
What's special
Welcome to 4024 Willett Rd - Built with love, this 4 Bedroom Home with Family Room is waiting for you. Inviting covered Front Porch/Patio. Owned by the original family since it was built, it has generous room sizes and lots of closet space. Family Room includes a sunken Breakfast Area or convenient place for game night. Great home for entertaining with an open Dining/Kitchen concept. Rear Patio overlooks the backyard. Backyard is private and wooded in the rear to enjoy nature. Large Shed in the Backyard for storage. Multiple cars could be parked in the Driveway. Gameroom is ready to be converted to a Man Cave or Play Area. Located in the Dead End portion of the street with a Parklet around the corner at the end of Deervue Drive.
Zillow last checked: 8 hours ago
Listing updated: March 20, 2025 at 10:20am
Listed by:
Linda Backo 412-884-4900,
ARTMAN B.C. & COMPANY
Bought with:
Matthew Gillespie, RS329644
COLDWELL BANKER REALTY
Source: WPMLS,MLS#: 1670631 Originating MLS: West Penn Multi-List
Originating MLS: West Penn Multi-List
Facts & features
Interior
Bedrooms & bathrooms
- Bedrooms: 4
- Bathrooms: 3
- Full bathrooms: 2
- 1/2 bathrooms: 1
Primary bedroom
- Level: Upper
- Dimensions: 13x10
Bedroom 2
- Level: Upper
- Dimensions: 12x10
Bedroom 3
- Level: Upper
- Dimensions: 11x10
Bedroom 4
- Level: Upper
- Dimensions: 10x9
Dining room
- Level: Main
- Dimensions: 11x10
Family room
- Level: Main
- Dimensions: 23x10
Game room
- Level: Lower
- Dimensions: 23x10
Kitchen
- Level: Main
- Dimensions: 11x10
Laundry
- Level: Lower
- Dimensions: 10x8
Living room
- Level: Main
- Dimensions: 18x12
Heating
- Forced Air, Gas
Cooling
- Central Air
Appliances
- Included: Some Gas Appliances, Dryer, Dishwasher, Refrigerator, Stove, Washer
Features
- Window Treatments
- Flooring: Carpet, Hardwood, Vinyl
- Windows: Window Treatments
- Basement: Full,Walk-Out Access
Interior area
- Total structure area: 1,910
- Total interior livable area: 1,910 sqft
Property
Parking
- Total spaces: 1
- Parking features: Built In
- Has attached garage: Yes
Features
- Levels: Two
- Stories: 2
- Pool features: None
Lot
- Size: 7,148 sqft
- Dimensions: 0.1641
Details
- Parcel number: 0187H00038000000
Construction
Type & style
- Home type: SingleFamily
- Architectural style: Colonial,Two Story
- Property subtype: Single Family Residence
Materials
- Brick, Vinyl Siding
- Roof: Composition
Condition
- Resale
- Year built: 1966
Utilities & green energy
- Sewer: Public Sewer
- Water: Public
Community & neighborhood
Location
- Region: Pittsburgh
- Subdivision: Kraves Plan
Price history
| Date | Event | Price |
|---|---|---|
| 3/20/2025 | Sold | $282,000-6%$148/sqft |
Source: | ||
| 3/20/2025 | Pending sale | $299,900$157/sqft |
Source: | ||
| 2/18/2025 | Contingent | $299,900$157/sqft |
Source: | ||
| 9/20/2024 | Price change | $299,900-6.3%$157/sqft |
Source: | ||
| 9/6/2024 | Listed for sale | $320,000$168/sqft |
Source: | ||
Public tax history
| Year | Property taxes | Tax assessment |
|---|---|---|
| 2025 | $4,796 +6.4% | $128,100 |
| 2024 | $4,508 +644% | $128,100 |
| 2023 | $606 | $128,100 |
Find assessor info on the county website
Neighborhood: 15227
Nearby schools
GreatSchools rating
- 5/10J.E. Harrison Education CenterGrades: K-6Distance: 2.8 mi
- 6/10Baldwin Senior High SchoolGrades: 7-12Distance: 1.6 mi
Schools provided by the listing agent
- District: Baldwin/Whitehall
Source: WPMLS. This data may not be complete. We recommend contacting the local school district to confirm school assignments for this home.
Get pre-qualified for a loan
At Zillow Home Loans, we can pre-qualify you in as little as 5 minutes with no impact to your credit score.An equal housing lender. NMLS #10287.
