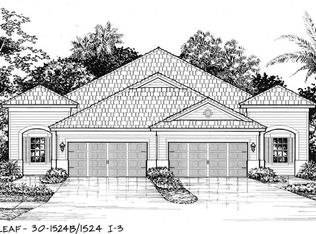Sold for $399,900 on 12/04/23
$399,900
4024 Wildgrass Pl, Parrish, FL 34219
2beds
1,538sqft
Villa
Built in 2015
4,678 Square Feet Lot
$348,000 Zestimate®
$260/sqft
$2,540 Estimated rent
Home value
$348,000
$327,000 - $365,000
$2,540/mo
Zestimate® history
Loading...
Owner options
Explore your selling options
What's special
Welcome to Silverleaf! This relaxing Florida living home with pond views in this fabulous gated community! Enjoy this darling floor plan featuring 2 bedrooms, 2 baths, 2 car garage plus a den. Lounge on the charming front porch or out back on the extended screened lanai (rescreened 2023). The upgraded gourmet kitchen is very spacious. Sought after white kitchen cabinets, black stainless steel appliances, gas stove, quartz counter tops, a huge center island, and generous cabinet storage with cabinet crown. The master showcases two closets and dual sinks wit with quartz countertops and a walk-in shower. This meticulously maintained maintenance assisted villa is completely move in ready and sits in an ideal location close to I-75, the skyway, Fort Hamer Bridge and is convenient to shopping dining and entertainment. Residents of this amazing gated community enjoy a swimming pool, fitness centers, dog parks, great community center, BBQ pavilion, playground and walking trails. Bonus! The I&S CDD debt portion is paid in full on this unit. Make your appointment today!
Zillow last checked: 8 hours ago
Listing updated: December 04, 2023 at 08:26am
Listing Provided by:
Sonja Haltiwanger, LLC 310-748-0767,
OFFERPAD BROKERAGE FL, LLC 813-534-6326
Bought with:
Cesare Caldarelli, 3505199
MARCUS & COMPANY REALTY
Source: Stellar MLS,MLS#: T3458484 Originating MLS: Tampa
Originating MLS: Tampa

Facts & features
Interior
Bedrooms & bathrooms
- Bedrooms: 2
- Bathrooms: 2
- Full bathrooms: 2
Primary bedroom
- Features: Walk-In Closet(s)
- Level: First
- Dimensions: 14x13
Bedroom 2
- Features: Walk-In Closet(s)
- Level: First
- Dimensions: 11x10
Den
- Level: First
- Dimensions: 10x11
Dining room
- Level: First
- Dimensions: 8x8
Kitchen
- Level: First
- Dimensions: 11x12
Living room
- Level: First
- Dimensions: 16x17
Heating
- Central, Natural Gas
Cooling
- Central Air
Appliances
- Included: Dishwasher, Disposal, Dryer, Gas Water Heater, Microwave, Range, Refrigerator, Washer
- Laundry: Inside, Laundry Room
Features
- Ceiling Fan(s), Eating Space In Kitchen, High Ceilings, Kitchen/Family Room Combo, Open Floorplan, Solid Wood Cabinets, Stone Counters, Thermostat, Walk-In Closet(s)
- Flooring: Ceramic Tile, Laminate
- Doors: Sliding Doors
- Windows: Blinds, Drapes, Rods, Window Treatments, Hurricane Shutters
- Has fireplace: No
Interior area
- Total structure area: 2,180
- Total interior livable area: 1,538 sqft
Property
Parking
- Total spaces: 2
- Parking features: Garage - Attached
- Attached garage spaces: 2
Features
- Levels: One
- Stories: 1
- Exterior features: Irrigation System, Rain Gutters, Sidewalk
- Has view: Yes
- View description: Water
- Water view: Water
Lot
- Size: 4,678 sqft
Details
- Parcel number: 726821459
- Zoning: PDR
- Special conditions: None
Construction
Type & style
- Home type: SingleFamily
- Property subtype: Villa
Materials
- Stucco
- Foundation: Slab
- Roof: Shingle
Condition
- New construction: No
- Year built: 2015
Utilities & green energy
- Sewer: Public Sewer
- Water: Public
- Utilities for property: Cable Connected, Electricity Connected, Natural Gas Connected
Community & neighborhood
Security
- Security features: Gated Community, Security System Owned, Smoke Detector(s)
Community
- Community features: Association Recreation - Owned, Deed Restrictions, Fitness Center, Irrigation-Reclaimed Water, Playground, Pool
Location
- Region: Parrish
- Subdivision: SILVERLEAF PH I-A
HOA & financial
HOA
- Has HOA: Yes
- HOA fee: $180 monthly
- Amenities included: Basketball Court, Clubhouse, Fitness Center, Gated, Other, Park, Playground, Pool, Recreation Facilities
- Services included: Community Pool, Recreational Facilities
- Association name: Kayla Delgado
Other fees
- Pet fee: $0 monthly
Other financial information
- Total actual rent: 0
Other
Other facts
- Listing terms: Cash,Conventional,FHA,VA Loan
- Ownership: Fee Simple
- Road surface type: Paved
Price history
| Date | Event | Price |
|---|---|---|
| 12/4/2023 | Sold | $399,900$260/sqft |
Source: | ||
| 11/8/2023 | Pending sale | $399,900$260/sqft |
Source: | ||
| 10/21/2023 | Price change | $399,900-2.4%$260/sqft |
Source: | ||
| 10/9/2023 | Price change | $409,900-1%$267/sqft |
Source: | ||
| 8/23/2023 | Price change | $413,900-0.5%$269/sqft |
Source: | ||
Public tax history
| Year | Property taxes | Tax assessment |
|---|---|---|
| 2024 | $2,933 -10% | $216,015 -8.9% |
| 2023 | $3,258 +2.8% | $237,093 +3% |
| 2022 | $3,168 -2.4% | $230,187 +3% |
Find assessor info on the county website
Neighborhood: 34219
Nearby schools
GreatSchools rating
- 8/10Annie Lucy Williams Elementary SchoolGrades: PK-5Distance: 2.2 mi
- 4/10Parrish Community High SchoolGrades: Distance: 2.4 mi
- 4/10Buffalo Creek Middle SchoolGrades: 6-8Distance: 3.1 mi
Get a cash offer in 3 minutes
Find out how much your home could sell for in as little as 3 minutes with a no-obligation cash offer.
Estimated market value
$348,000
Get a cash offer in 3 minutes
Find out how much your home could sell for in as little as 3 minutes with a no-obligation cash offer.
Estimated market value
$348,000
