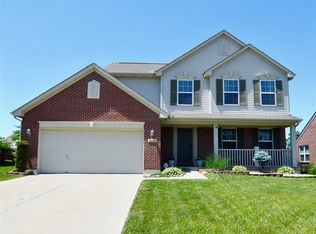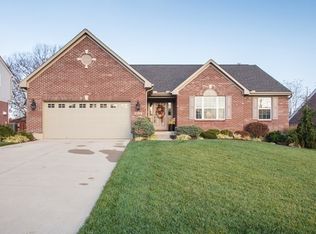Sold for $360,000 on 04/07/25
$360,000
4024 Twilight Rdg, Burlington, KY 41005
4beds
2,046sqft
Single Family Residence, Residential
Built in 2010
10,454.4 Square Feet Lot
$370,400 Zestimate®
$176/sqft
$2,494 Estimated rent
Home value
$370,400
$344,000 - $400,000
$2,494/mo
Zestimate® history
Loading...
Owner options
Explore your selling options
What's special
Welcome to this inviting 4-bedroom, 2.5-bath home featuring a spacious open floor plan and neutral decor throughout, making it the perfect canvas for your personal style. The large master suite boasts a vaulted ceiling, a private attached bath, and a generous walk-in closet. Second floor features 3 additional beds, two with walk in closets. Enjoy the tranquility of your flat, fenced backyard, which backs up to a peaceful natural setting, providing privacy and a serene atmosphere. Located on a desirable cul-de-sac street, this home offers peace and quiet while still being close to all the amenities you need. The unfinished basement provides great potential for additional living space - create a home theater, playroom, or gym! Don't miss out on the opportunity to make this wonderful property your own.
Zillow last checked: 8 hours ago
Listing updated: May 07, 2025 at 10:16pm
Listed by:
The Cindy Shetterly Team 859-743-0212,
Keller Williams Realty Services
Bought with:
Sara Hensley, 218848
Cahill Real Estate Services
Source: NKMLS,MLS#: 630498
Facts & features
Interior
Bedrooms & bathrooms
- Bedrooms: 4
- Bathrooms: 3
- Full bathrooms: 2
- 1/2 bathrooms: 1
Primary bedroom
- Features: Carpet Flooring, Walk-In Closet(s), Bath Adjoins, Vaulted Ceiling(s)
- Level: Second
- Area: 323
- Dimensions: 19 x 17
Bedroom 2
- Features: Carpet Flooring, Walk-In Closet(s)
- Level: Second
- Area: 192
- Dimensions: 16 x 12
Bedroom 3
- Features: Carpet Flooring, Walk-In Closet(s)
- Level: Second
- Area: 144
- Dimensions: 12 x 12
Bedroom 4
- Features: Carpet Flooring
- Level: Second
- Area: 132
- Dimensions: 12 x 11
Bathroom 2
- Features: Tub With Shower
- Level: Second
- Area: 48
- Dimensions: 8 x 6
Bathroom 3
- Features: Full Finished Half Bath
- Level: First
- Area: 25
- Dimensions: 5 x 5
Dining room
- Features: Walk-Out Access, Chandelier, Luxury Vinyl Flooring
- Level: First
- Area: 143
- Dimensions: 13 x 11
Family room
- Features: Walk-Out Access, Luxury Vinyl Flooring
- Level: First
- Area: 256
- Dimensions: 16 x 16
Kitchen
- Features: Walk-Out Access, Kitchen Island, Eat-in Kitchen, Wood Cabinets
- Level: First
- Area: 154
- Dimensions: 14 x 11
Laundry
- Features: See Remarks
- Level: First
- Area: 25
- Dimensions: 5 x 5
Primary bath
- Features: Double Vanity, Shower
- Level: Second
- Area: 66
- Dimensions: 11 x 6
Heating
- Forced Air
Cooling
- Central Air
Appliances
- Included: Stainless Steel Appliance(s), Electric Range, Dishwasher, Microwave, Refrigerator, Tankless Water Heater
- Laundry: Laundry Room, Main Level
Features
- Kitchen Island, Walk-In Closet(s), Pantry, Open Floorplan, Eat-in Kitchen, Double Vanity, Ceiling Fan(s), Recessed Lighting, Vaulted Ceiling(s)
- Doors: Multi Panel Doors
- Windows: Vinyl Frames
Interior area
- Total structure area: 2,046
- Total interior livable area: 2,046 sqft
Property
Parking
- Total spaces: 2
- Parking features: Driveway, Garage Faces Front, On Street
- Garage spaces: 2
- Has uncovered spaces: Yes
Features
- Levels: Two
- Stories: 2
- Patio & porch: Patio
- Has view: Yes
- View description: Valley
Lot
- Size: 10,454 sqft
- Features: Level
Details
- Parcel number: 027.0006009.00
- Zoning description: Residential
Construction
Type & style
- Home type: SingleFamily
- Architectural style: Traditional
- Property subtype: Single Family Residence, Residential
Materials
- Brick, Vinyl Siding
- Foundation: Poured Concrete
- Roof: Shingle
Condition
- Existing Structure
- New construction: No
- Year built: 2010
Utilities & green energy
- Sewer: Public Sewer
- Water: Public
- Utilities for property: Cable Available, Sewer Available, Water Available
Community & neighborhood
Location
- Region: Burlington
HOA & financial
HOA
- Has HOA: Yes
- HOA fee: $275 annually
- Amenities included: Pool, Trail(s)
Other
Other facts
- Road surface type: Paved
Price history
| Date | Event | Price |
|---|---|---|
| 4/7/2025 | Sold | $360,000+1.4%$176/sqft |
Source: | ||
| 3/11/2025 | Pending sale | $355,000$174/sqft |
Source: | ||
| 3/10/2025 | Listed for sale | $355,000$174/sqft |
Source: | ||
| 2/7/2025 | Pending sale | $355,000$174/sqft |
Source: | ||
| 2/3/2025 | Price change | $355,000-1.4%$174/sqft |
Source: | ||
Public tax history
| Year | Property taxes | Tax assessment |
|---|---|---|
| 2022 | $3,577 +34.5% | $320,000 +34.7% |
| 2021 | $2,660 +9.3% | $237,500 +14.8% |
| 2020 | $2,433 | $206,900 +7.2% |
Find assessor info on the county website
Neighborhood: 41005
Nearby schools
GreatSchools rating
- 8/10Charles H. Kelly Elementary SchoolGrades: PK-5Distance: 4.5 mi
- 5/10Camp Ernst Middle SchoolGrades: 6-8Distance: 2.7 mi
- 8/10Randall K. Cooper High SchoolGrades: 9-12Distance: 3.9 mi
Schools provided by the listing agent
- Elementary: Kelly Elementary
- Middle: Camp Ernst Middle School
- High: Cooper High School
Source: NKMLS. This data may not be complete. We recommend contacting the local school district to confirm school assignments for this home.

Get pre-qualified for a loan
At Zillow Home Loans, we can pre-qualify you in as little as 5 minutes with no impact to your credit score.An equal housing lender. NMLS #10287.

