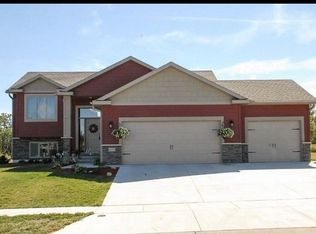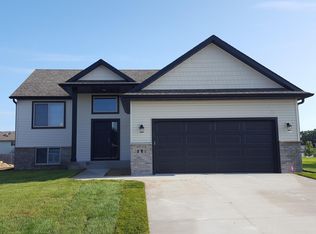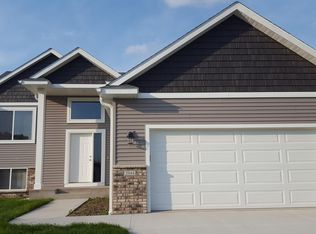The home is only 12-15 mns to Mayo Clinic and downtown Rochester. Available Sept 1st for Move-In. Located in NE Rochester. Open floor plan in this split home with vaulted ceilings. Main Floor Offers: Open Kitchen with vaulted ceilings, kitchen island, appliances including; refrigerator, stove, microwave, dishwasher, and garbage disposal. Dining Area offers natural light with patio door to deck that offers low maintenance with trex flooring. Master Bedroom with private master full bath and walk-in closet Bedroom 2, and a second full main floor bath. Lower Level: The fully finished basement offers a spacious family room, laundry room with washer/dryer furnished. Bedroom 3 and Bedroom 4 has a walk-in closet for some extra storage A Full bath School District: Jefferson, Kellogg & Century Tenants are responsible for all utilities and lawn care and snow removal. Lease length minimum: 12 months. May allow a small dog with additional security deposit. No Rental Assistance, No section 8, No Rental Assistance. No smoking. Property is unfurnished. 1 yr lease minimum, No Section 8, No Rental Assistance, No Smoking in Home or Garage, May allow a small dog with additional security deposit.
This property is off market, which means it's not currently listed for sale or rent on Zillow. This may be different from what's available on other websites or public sources.


