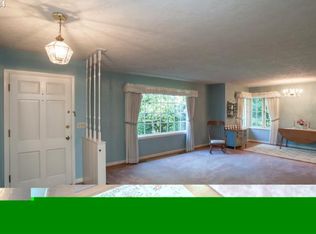Sold
$935,000
4024 SW Seymour Ct, Portland, OR 97221
5beds
3,098sqft
Residential, Single Family Residence
Built in 1956
0.64 Acres Lot
$956,400 Zestimate®
$302/sqft
$4,607 Estimated rent
Home value
$956,400
$880,000 - $1.05M
$4,607/mo
Zestimate® history
Loading...
Owner options
Explore your selling options
What's special
Oasis in the city! Gorgeous Mid Century daylight ranch on nearly two thirds of an acre with a private, relaxing, park-like setting and creek! In the heart of Bridlemile, this 5 bedroom and 3 full bath home lives large with plenty of flex-space for office, den or hobby room. Charm and character abound with oak hardwoods, mid-century features, 3 fireplaces and a bright, open layout. Primary suite on the main and second primary suite in the daylight basement which features a kitchenette, large family room with fireplace, and separate patio, perfect for multigenerational living. A true cook's kitchen with granite counters, 6 burner range with double oven and griddle and plenty of storage. Enjoy brilliant sunsets from your patio or deck - or from floor to ceiling windows in living room & dining room. Walk your property to enjoy the yard, garden, fire pit, tea house or creek trail! Updated baths, high end double hung windows and sliders, new plumbing, furnace, and more! Tucked back on a quiet cul de sac yet minutes to downtown, Hillsdale, Multnomah Village, and Bridemile school - not many like this one, a must see! [Home Energy Score = 3. HES Report at https://rpt.greenbuildingregistry.com/hes/OR10218610]
Zillow last checked: 8 hours ago
Listing updated: August 07, 2023 at 12:33am
Listed by:
Mollie McMullen 503-775-4699,
John L. Scott/Woodstock
Bought with:
Molly Clevenger, 201211100
Cascade Hasson Sotheby's International Realty
Source: RMLS (OR),MLS#: 23310444
Facts & features
Interior
Bedrooms & bathrooms
- Bedrooms: 5
- Bathrooms: 3
- Full bathrooms: 3
Primary bedroom
- Features: Double Closet, Suite
- Level: Main
- Area: 176
- Dimensions: 16 x 11
Bedroom 2
- Features: Hardwood Floors
- Level: Main
- Area: 156
- Dimensions: 13 x 12
Bedroom 3
- Features: Builtin Features, Hardwood Floors
- Level: Main
- Area: 132
- Dimensions: 12 x 11
Bedroom 5
- Features: Bookcases
- Level: Lower
- Area: 120
- Dimensions: 15 x 8
Dining room
- Features: Formal, Hardwood Floors, Sliding Doors
- Level: Main
- Area: 209
- Dimensions: 19 x 11
Family room
- Features: Fireplace, Sliding Doors, Free Standing Refrigerator, Sink
- Level: Lower
- Area: 391
- Dimensions: 23 x 17
Kitchen
- Features: Dishwasher, Instant Hot Water, Nook, Pantry, Free Standing Range, Free Standing Refrigerator, Granite, Tile Floor
- Level: Main
- Area: 322
- Width: 14
Living room
- Features: Deck, Fireplace, Hardwood Floors, Sliding Doors
- Level: Main
- Area: 234
- Dimensions: 18 x 13
Heating
- Forced Air 90, Fireplace(s)
Appliances
- Included: Convection Oven, Dishwasher, Disposal, Double Oven, Free-Standing Gas Range, Free-Standing Refrigerator, Instant Hot Water, Range Hood, Stainless Steel Appliance(s), Free-Standing Range, Electric Water Heater
- Laundry: Laundry Room
Features
- Granite, High Speed Internet, Beamed Ceilings, Shower, Suite, Walk-In Closet(s), Bookcases, Built-in Features, Formal, Sink, Nook, Pantry, Double Closet, Tile
- Flooring: Hardwood, Tile
- Doors: Sliding Doors
- Windows: Double Pane Windows
- Basement: Daylight
- Number of fireplaces: 3
- Fireplace features: Electric, Wood Burning
Interior area
- Total structure area: 3,098
- Total interior livable area: 3,098 sqft
Property
Parking
- Total spaces: 2
- Parking features: Garage Door Opener, Attached
- Attached garage spaces: 2
Accessibility
- Accessibility features: Main Floor Bedroom Bath, Accessibility
Features
- Stories: 2
- Patio & porch: Covered Patio, Deck, Patio, Porch
- Exterior features: Fire Pit, Garden, Yard
- Has view: Yes
- View description: Territorial, Trees/Woods
- Waterfront features: Creek
Lot
- Size: 0.64 Acres
- Features: Trees, SqFt 20000 to Acres1
Details
- Additional structures: Outbuilding, PoultryCoop, ToolShed
- Parcel number: R122362
Construction
Type & style
- Home type: SingleFamily
- Architectural style: Daylight Ranch
- Property subtype: Residential, Single Family Residence
Materials
- Wood Siding
- Foundation: Slab
- Roof: Composition
Condition
- Restored
- New construction: No
- Year built: 1956
Utilities & green energy
- Gas: Gas
- Sewer: Public Sewer
- Water: Public
- Utilities for property: Cable Connected
Green energy
- Water conservation: Dual Flush Toilet
Community & neighborhood
Security
- Security features: Security Lights
Location
- Region: Portland
- Subdivision: Bridlemile
Other
Other facts
- Listing terms: Cash,Conventional,FHA,VA Loan
- Road surface type: Paved
Price history
| Date | Event | Price |
|---|---|---|
| 8/4/2023 | Sold | $935,000-1.4%$302/sqft |
Source: | ||
| 7/3/2023 | Pending sale | $948,000$306/sqft |
Source: | ||
| 6/30/2023 | Price change | $948,000-5%$306/sqft |
Source: | ||
| 6/23/2023 | Listed for sale | $998,000+56.7%$322/sqft |
Source: | ||
| 7/14/2017 | Sold | $636,941+444.6%$206/sqft |
Source: Public Record | ||
Public tax history
| Year | Property taxes | Tax assessment |
|---|---|---|
| 2025 | $12,488 +3.7% | $463,880 +3% |
| 2024 | $12,039 +4% | $450,370 +3% |
| 2023 | $11,576 +2.2% | $437,260 +3% |
Find assessor info on the county website
Neighborhood: Bridlemile
Nearby schools
GreatSchools rating
- 9/10Bridlemile Elementary SchoolGrades: K-5Distance: 0.3 mi
- 6/10Gray Middle SchoolGrades: 6-8Distance: 1 mi
- 8/10Ida B. Wells-Barnett High SchoolGrades: 9-12Distance: 1.6 mi
Schools provided by the listing agent
- Elementary: Bridlemile
- Middle: Robert Gray
- High: Ida B Wells
Source: RMLS (OR). This data may not be complete. We recommend contacting the local school district to confirm school assignments for this home.
Get a cash offer in 3 minutes
Find out how much your home could sell for in as little as 3 minutes with a no-obligation cash offer.
Estimated market value
$956,400
Get a cash offer in 3 minutes
Find out how much your home could sell for in as little as 3 minutes with a no-obligation cash offer.
Estimated market value
$956,400
