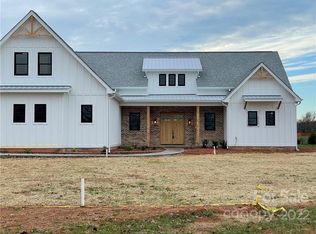Closed
$682,000
4024 S Rocky River Rd, Monroe, NC 28112
4beds
2,946sqft
Single Family Residence
Built in 2021
1 Acres Lot
$684,400 Zestimate®
$232/sqft
$2,438 Estimated rent
Home value
$684,400
$636,000 - $739,000
$2,438/mo
Zestimate® history
Loading...
Owner options
Explore your selling options
What's special
Welcome to this showstopper home where traditional farmhouse meets craftsman and no expense is spared in the design and finish. True open floorplan with 9ft ceilings and flexible options for bedrooms or bonus room space. Stunning Primary suite on main floor with luxury treatment to the primary bathroom and custom closet design. Custom Kitchen design with top of the line appliances, quartz countertops and and custom built cabinetry. Main floor provides amazing walk in pantry(wine cooler included), large office space, dining and guest bathroom as well as spacious laundry space and all with custom tile design,cabinetry and fixtures. Shiplap for days on many walls ceilings and accents. Barn doors and beautifully crafted themes throughout. Second floor is carpeted with two bedrooms and bonus room or 4th bedroom option. Custom finishes throughout second level including barn doors and custom shelving in all closets. Virtual Tour included to appreciate all the attention to detail and design!
Zillow last checked: 8 hours ago
Listing updated: February 27, 2025 at 06:54am
Listing Provided by:
Eric Storey ecstorey@gmail.com,
Blue Collar Realty LLC
Bought with:
Lauren Campe
EXP Realty LLC Ballantyne
Source: Canopy MLS as distributed by MLS GRID,MLS#: 4207666
Facts & features
Interior
Bedrooms & bathrooms
- Bedrooms: 4
- Bathrooms: 3
- Full bathrooms: 2
- 1/2 bathrooms: 1
- Main level bedrooms: 1
Primary bedroom
- Level: Main
Heating
- Heat Pump
Cooling
- Central Air, Heat Pump
Appliances
- Included: Dishwasher, Electric Cooktop, Exhaust Hood
- Laundry: Laundry Room, Main Level
Features
- Flooring: Carpet, Hardwood, Tile
- Has basement: No
- Fireplace features: Insert, Living Room
Interior area
- Total structure area: 2,946
- Total interior livable area: 2,946 sqft
- Finished area above ground: 2,946
- Finished area below ground: 0
Property
Parking
- Total spaces: 2
- Parking features: Attached Garage, Garage on Main Level
- Attached garage spaces: 2
Features
- Levels: Two
- Stories: 2
- Patio & porch: Covered, Front Porch, Rear Porch
Lot
- Size: 1 Acres
Details
- Parcel number: 04279008A
- Zoning: AF8
- Special conditions: Standard
Construction
Type & style
- Home type: SingleFamily
- Property subtype: Single Family Residence
Materials
- Fiber Cement
- Foundation: Slab
- Roof: Shingle
Condition
- New construction: No
- Year built: 2021
Utilities & green energy
- Sewer: Septic Installed
- Water: County Water
- Utilities for property: Cable Connected
Community & neighborhood
Location
- Region: Monroe
- Subdivision: none
Other
Other facts
- Listing terms: Cash,Conventional,FHA,VA Loan
- Road surface type: Concrete, Gravel, Paved
Price history
| Date | Event | Price |
|---|---|---|
| 2/26/2025 | Sold | $682,000-1%$232/sqft |
Source: | ||
| 1/8/2025 | Price change | $689,000-2.3%$234/sqft |
Source: | ||
| 12/16/2024 | Listed for sale | $704,900+30.5%$239/sqft |
Source: | ||
| 12/29/2021 | Sold | $540,000+2.9%$183/sqft |
Source: | ||
| 11/29/2021 | Contingent | $525,000$178/sqft |
Source: | ||
Public tax history
| Year | Property taxes | Tax assessment |
|---|---|---|
| 2025 | $2,927 +17.3% | $607,800 +56.7% |
| 2024 | $2,495 +1.4% | $387,900 |
| 2023 | $2,461 | $387,900 |
Find assessor info on the county website
Neighborhood: 28112
Nearby schools
GreatSchools rating
- 6/10Western Union Elementary SchoolGrades: PK-5Distance: 4.1 mi
- 3/10Parkwood Middle SchoolGrades: 6-8Distance: 0.4 mi
- 8/10Parkwood High SchoolGrades: 9-12Distance: 0.3 mi
Schools provided by the listing agent
- Elementary: Western Union
- Middle: Parkwood
- High: Parkwood
Source: Canopy MLS as distributed by MLS GRID. This data may not be complete. We recommend contacting the local school district to confirm school assignments for this home.
Get a cash offer in 3 minutes
Find out how much your home could sell for in as little as 3 minutes with a no-obligation cash offer.
Estimated market value
$684,400
Get a cash offer in 3 minutes
Find out how much your home could sell for in as little as 3 minutes with a no-obligation cash offer.
Estimated market value
$684,400
