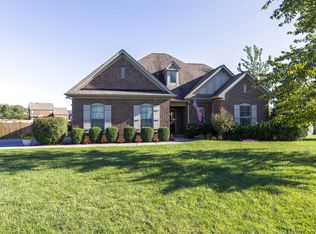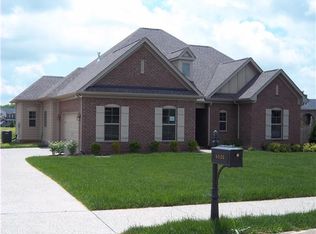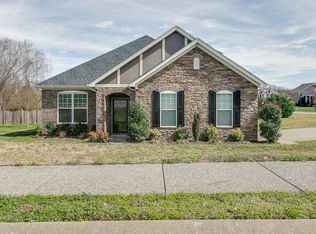Closed
$769,900
4024 Pendleton Dr, Spring Hill, TN 37174
5beds
3,246sqft
Single Family Residence, Residential
Built in 2010
0.5 Acres Lot
$792,500 Zestimate®
$237/sqft
$3,663 Estimated rent
Home value
$792,500
$745,000 - $840,000
$3,663/mo
Zestimate® history
Loading...
Owner options
Explore your selling options
What's special
Come see this stunning 5-bedroom, 3.5-bathroom all-brick and stone home. Enjoy outdoor entertaining on the resort-style patio, complete with a veranda, brick oven, fireplace, and ambient lighting. The home boasts modern conveniences like a tankless water heater and recently resurfaced hardwood, tile,carpet flooring and new roof in 2023. The expanded driveway provides ample parking space. The gourmet kitchen is a chef's dream, featuring stainless steel appliances, double ovens, and granite countertops. The main level master bedroom suite offers an oversized separate shower, jetted tub, double vanities, and a walk-in California closet for ultimate comfort and style. Additional features include a double-sided fireplace, a bonus room with wood floors, and an irrigation system.
Zillow last checked: 8 hours ago
Listing updated: September 09, 2024 at 09:37am
Listing Provided by:
Jon Sexton 615-496-4736,
Benchmark Realty, LLC
Bought with:
Jay Lowenthal, 258063
Zeitlin Sotheby's International Realty
Source: RealTracs MLS as distributed by MLS GRID,MLS#: 2670496
Facts & features
Interior
Bedrooms & bathrooms
- Bedrooms: 5
- Bathrooms: 4
- Full bathrooms: 3
- 1/2 bathrooms: 1
- Main level bedrooms: 1
Bedroom 1
- Features: Walk-In Closet(s)
- Level: Walk-In Closet(s)
- Area: 210 Square Feet
- Dimensions: 15x14
Bedroom 2
- Features: Walk-In Closet(s)
- Level: Walk-In Closet(s)
- Area: 168 Square Feet
- Dimensions: 14x12
Bedroom 3
- Features: Walk-In Closet(s)
- Level: Walk-In Closet(s)
- Area: 168 Square Feet
- Dimensions: 14x12
Bedroom 4
- Features: Extra Large Closet
- Level: Extra Large Closet
- Area: 168 Square Feet
- Dimensions: 14x12
Bonus room
- Features: Second Floor
- Level: Second Floor
- Area: 506 Square Feet
- Dimensions: 23x22
Dining room
- Features: Formal
- Level: Formal
- Area: 130 Square Feet
- Dimensions: 13x10
Kitchen
- Features: Eat-in Kitchen
- Level: Eat-in Kitchen
- Area: 315 Square Feet
- Dimensions: 21x15
Living room
- Area: 272 Square Feet
- Dimensions: 17x16
Heating
- Central
Cooling
- Central Air, Electric
Appliances
- Included: Double Oven, Electric Oven, Electric Range
Features
- Flooring: Carpet, Wood, Tile
- Basement: Crawl Space
- Has fireplace: No
Interior area
- Total structure area: 3,246
- Total interior livable area: 3,246 sqft
- Finished area above ground: 3,246
Property
Parking
- Total spaces: 2
- Parking features: Garage Faces Side
- Garage spaces: 2
Features
- Levels: One
- Stories: 2
Lot
- Size: 0.50 Acres
- Dimensions: 209 x 167
Details
- Parcel number: 094167G B 06600 00004167G
- Special conditions: Standard
Construction
Type & style
- Home type: SingleFamily
- Property subtype: Single Family Residence, Residential
Materials
- Brick, Stone
Condition
- New construction: No
- Year built: 2010
Utilities & green energy
- Sewer: Public Sewer
- Water: Public
- Utilities for property: Electricity Available, Water Available
Community & neighborhood
Location
- Region: Spring Hill
- Subdivision: Belshire Ph 2
HOA & financial
HOA
- Has HOA: Yes
- HOA fee: $55 quarterly
Price history
| Date | Event | Price |
|---|---|---|
| 9/5/2024 | Sold | $769,900$237/sqft |
Source: | ||
| 9/4/2024 | Pending sale | $769,900$237/sqft |
Source: | ||
| 7/30/2024 | Contingent | $769,900$237/sqft |
Source: | ||
| 7/25/2024 | Price change | $769,900-0.6%$237/sqft |
Source: | ||
| 6/28/2024 | Listed for sale | $774,900+61.4%$239/sqft |
Source: | ||
Public tax history
| Year | Property taxes | Tax assessment |
|---|---|---|
| 2024 | $2,816 | $109,625 |
| 2023 | $2,816 | $109,625 |
| 2022 | $2,816 -2.1% | $109,625 |
Find assessor info on the county website
Neighborhood: 37174
Nearby schools
GreatSchools rating
- 8/10Longview Elementary SchoolGrades: PK-5Distance: 0.9 mi
- 9/10Heritage Middle SchoolGrades: 6-8Distance: 1.5 mi
- 10/10Independence High SchoolGrades: 9-12Distance: 4.5 mi
Schools provided by the listing agent
- Elementary: Longview Elementary School
- Middle: Heritage Middle School
- High: Independence High School
Source: RealTracs MLS as distributed by MLS GRID. This data may not be complete. We recommend contacting the local school district to confirm school assignments for this home.
Get a cash offer in 3 minutes
Find out how much your home could sell for in as little as 3 minutes with a no-obligation cash offer.
Estimated market value$792,500
Get a cash offer in 3 minutes
Find out how much your home could sell for in as little as 3 minutes with a no-obligation cash offer.
Estimated market value
$792,500


