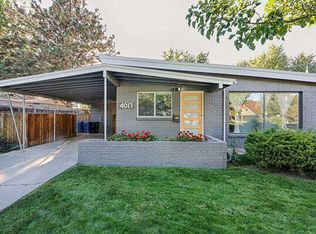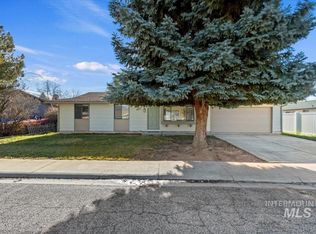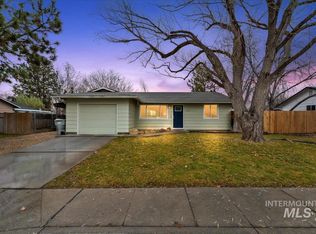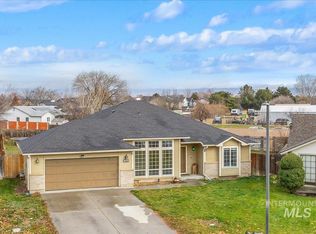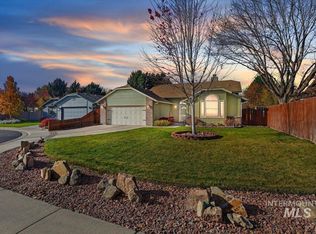Just reduced $5k! Check out this great home in west Boise on a quarter acre. Welcome to 4024 N Cole Road, conveniently located near shopping, restaurants and schools. Great floorplan and bones, east facing backyard, great for summer BBQ parties, with mature landscaping and old growth trees that provide great afternoon shade. This home has a roundabout driveway for easy access in and out, and tons of parking for that RV, trailer, or more cars, and no HOA to deal with. This three bed, two bath home includes a bonus room with a woodstove, and a large walk-in pantry in the kitchen. The roof was replaced in 2022, and the windows, furnace and air conditioner were updated in 2021, and a deck added last year. And to sweeten the pot, the seller is throwing in $5k to help with those updates. Complete with a white picket fence out front - could this be the one for you to call home? Call today for a private tour - your new home awaits!
Pending
Price cut: $5K (11/13)
$384,000
4024 N Cole Rd, Boise, ID 83704
3beds
2baths
1,556sqft
Est.:
Single Family Residence
Built in 1975
0.25 Acres Lot
$433,600 Zestimate®
$247/sqft
$-- HOA
What's special
Roundabout drivewayMature landscapingQuarter acre lotEast facing backyardDeck added last yearWhite picket fenceLarge walk-in pantry
- 275 days |
- 2,552 |
- 128 |
Zillow last checked: 8 hours ago
Listing updated: December 16, 2025 at 12:27pm
Listed by:
Kristine Asin 208-576-9846,
Silvercreek Realty Group
Source: IMLS,MLS#: 98940620
Facts & features
Interior
Bedrooms & bathrooms
- Bedrooms: 3
- Bathrooms: 2
- Main level bathrooms: 2
- Main level bedrooms: 3
Primary bedroom
- Level: Main
Bedroom 2
- Level: Main
Bedroom 3
- Level: Main
Kitchen
- Level: Main
Heating
- Electric, Forced Air
Cooling
- Central Air
Appliances
- Included: Electric Water Heater, Dishwasher, Oven/Range Freestanding, Refrigerator
Features
- Bath-Master, Bed-Master Main Level, Great Room, Rec/Bonus, Pantry, Laminate Counters, Number of Baths Main Level: 2, Bonus Room Level: Main
- Flooring: Carpet, Vinyl
- Has basement: No
- Has fireplace: Yes
- Fireplace features: Wood Burning Stove
Interior area
- Total structure area: 1,556
- Total interior livable area: 1,556 sqft
- Finished area above ground: 1,556
- Finished area below ground: 0
Property
Parking
- Total spaces: 2
- Parking features: Attached
- Attached garage spaces: 2
Features
- Levels: One
- Fencing: Full,Wood
Lot
- Size: 0.25 Acres
- Dimensions: 120 x 90
- Features: 10000 SF - .49 AC, Near Public Transit, Irrigation Available, Manual Sprinkler System
Details
- Parcel number: R9322750040
- Zoning: R-1C
Construction
Type & style
- Home type: SingleFamily
- Property subtype: Single Family Residence
Materials
- Brick, Concrete, Frame
- Foundation: Slab
- Roof: Composition
Condition
- Year built: 1975
Utilities & green energy
- Sewer: Septic Tank
- Water: Public
- Utilities for property: Cable Connected
Community & HOA
Community
- Subdivision: West Moreland
Location
- Region: Boise
Financial & listing details
- Price per square foot: $247/sqft
- Tax assessed value: $387,800
- Annual tax amount: $2,177
- Date on market: 3/27/2025
- Listing terms: Cash,Conventional
- Ownership: Fee Simple
- Road surface type: Paved
Estimated market value
$433,600
$412,000 - $455,000
$2,270/mo
Price history
Price history
Price history is unavailable.
Public tax history
Public tax history
| Year | Property taxes | Tax assessment |
|---|---|---|
| 2025 | $2,178 -35.5% | $387,800 +6.2% |
| 2024 | $3,375 -3.9% | $365,000 +3.3% |
| 2023 | $3,512 +3.6% | $353,400 -11.2% |
Find assessor info on the county website
BuyAbility℠ payment
Est. payment
$2,182/mo
Principal & interest
$1885
Property taxes
$163
Home insurance
$134
Climate risks
Neighborhood: West Bench
Nearby schools
GreatSchools rating
- 5/10Mountain View Elementary SchoolGrades: PK-6Distance: 0.4 mi
- 3/10Fairmont Junior High SchoolGrades: 7-9Distance: 1.2 mi
- 5/10Capital Senior High SchoolGrades: 9-12Distance: 0.5 mi
Schools provided by the listing agent
- Elementary: Mountain View
- Middle: Fairmont
- High: Capital
- District: Boise School District #1
Source: IMLS. This data may not be complete. We recommend contacting the local school district to confirm school assignments for this home.
- Loading
