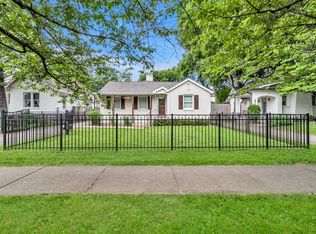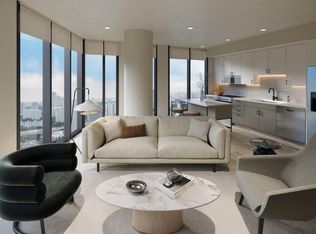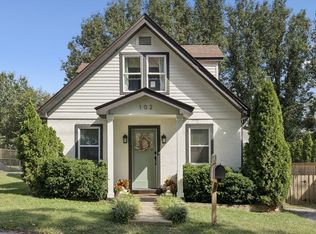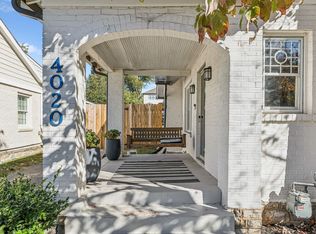Closed
$815,000
4024 Murphy Rd, Nashville, TN 37209
3beds
2,057sqft
Single Family Residence, Residential
Built in 1935
8,712 Square Feet Lot
$941,500 Zestimate®
$396/sqft
$2,600 Estimated rent
Home value
$941,500
$866,000 - $1.03M
$2,600/mo
Zestimate® history
Loading...
Owner options
Explore your selling options
What's special
Located in the heart of Sylvan Park, this enchanting home greets you with a blend of timeless architectural features and contemporary updates. The main living areas provide the perfect balance of open space and cozy nooks, making it ideal for entertaining friends and family or enjoying quiet evenings by the fireplace. Out back you'll discover a backyard oasis, offering a peaceful escape from the hustle and bustle of everyday life. Sylvan Park itself is a highly desirable neighborhood, known for its friendly atmosphere and vibrant community spirit. Enjoy strolls to the nearby park or trendy restaurants, quaint cafes, and boutique shops, all just a short distance from your doorstep. Kitchen Renovated. New floors in sun-room. New roof- 2022. New HVAC- 2020. Updated plumbing (basement).
Zillow last checked: 8 hours ago
Listing updated: July 18, 2024 at 06:16am
Listing Provided by:
Jack Montague 615-948-9602,
simpliHOM,
Jake Lazas,
simpliHOM
Bought with:
Mary Beth Thomas, 255082
Parks | Compass
Source: RealTracs MLS as distributed by MLS GRID,MLS#: 2542040
Facts & features
Interior
Bedrooms & bathrooms
- Bedrooms: 3
- Bathrooms: 2
- Full bathrooms: 2
- Main level bedrooms: 2
Bedroom 1
- Features: Full Bath
- Level: Full Bath
- Area: 120 Square Feet
- Dimensions: 12x10
Bedroom 2
- Area: 132 Square Feet
- Dimensions: 12x11
Bedroom 3
- Area: 176 Square Feet
- Dimensions: 16x11
Bonus room
- Features: Main Level
- Level: Main Level
- Area: 252 Square Feet
- Dimensions: 21x12
Dining room
- Features: Separate
- Level: Separate
- Area: 110 Square Feet
- Dimensions: 11x10
Kitchen
- Area: 132 Square Feet
- Dimensions: 12x11
Living room
- Area: 204 Square Feet
- Dimensions: 17x12
Heating
- Natural Gas, Zoned
Cooling
- Central Air, Electric
Appliances
- Included: Dishwasher, Disposal, Dryer, Microwave, Refrigerator, Washer, Built-In Electric Oven, Cooktop
Features
- Ceiling Fan(s), Extra Closets, Storage, Primary Bedroom Main Floor
- Flooring: Wood, Laminate, Tile
- Basement: Unfinished
- Number of fireplaces: 1
- Fireplace features: Gas
Interior area
- Total structure area: 2,057
- Total interior livable area: 2,057 sqft
- Finished area above ground: 2,057
Property
Parking
- Total spaces: 7
- Parking features: Detached, Alley Access, Driveway
- Carport spaces: 2
- Uncovered spaces: 5
Features
- Levels: Two
- Stories: 2
- Patio & porch: Patio, Covered
- Fencing: Privacy
Lot
- Size: 8,712 sqft
- Dimensions: 50 x 172
- Features: Level
Details
- Parcel number: 10308002400
- Special conditions: Standard
Construction
Type & style
- Home type: SingleFamily
- Architectural style: Tudor
- Property subtype: Single Family Residence, Residential
Materials
- Brick, Wood Siding
- Roof: Shingle
Condition
- New construction: No
- Year built: 1935
Utilities & green energy
- Sewer: Public Sewer
- Water: Public
- Utilities for property: Electricity Available, Water Available
Community & neighborhood
Location
- Region: Nashville
- Subdivision: West End Annex
Price history
| Date | Event | Price |
|---|---|---|
| 8/15/2023 | Sold | $815,000-2.4%$396/sqft |
Source: | ||
| 7/12/2023 | Contingent | $835,000$406/sqft |
Source: | ||
| 7/10/2023 | Price change | $835,000-1.8%$406/sqft |
Source: | ||
| 6/30/2023 | Listed for sale | $850,000+46.8%$413/sqft |
Source: | ||
| 12/2/2019 | Sold | $579,000-3.5%$281/sqft |
Source: | ||
Public tax history
| Year | Property taxes | Tax assessment |
|---|---|---|
| 2024 | $4,402 | $135,275 |
| 2023 | $4,402 | $135,275 |
| 2022 | $4,402 -1% | $135,275 |
Find assessor info on the county website
Neighborhood: Sylvan Park
Nearby schools
GreatSchools rating
- 7/10Sylvan Park Paideia Design CenterGrades: K-5Distance: 0.6 mi
- 8/10West End Middle SchoolGrades: 6-8Distance: 0.9 mi
- 6/10Hillsboro High SchoolGrades: 9-12Distance: 1.8 mi
Schools provided by the listing agent
- Elementary: Sylvan Park Paideia Design Center
- Middle: West End Middle School
- High: Hillsboro Comp High School
Source: RealTracs MLS as distributed by MLS GRID. This data may not be complete. We recommend contacting the local school district to confirm school assignments for this home.
Get a cash offer in 3 minutes
Find out how much your home could sell for in as little as 3 minutes with a no-obligation cash offer.
Estimated market value
$941,500
Get a cash offer in 3 minutes
Find out how much your home could sell for in as little as 3 minutes with a no-obligation cash offer.
Estimated market value
$941,500



