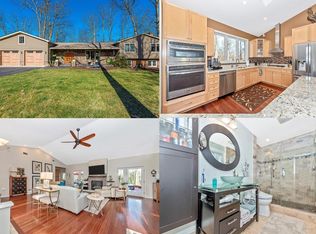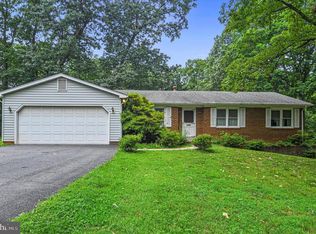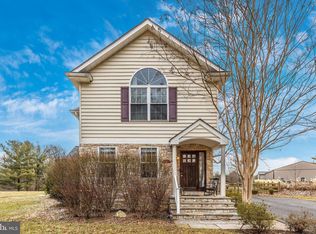Sold for $723,000
$723,000
4024 Lynn Burke Rd, Monrovia, MD 21770
3beds
2,585sqft
Single Family Residence
Built in 1977
1.1 Acres Lot
$721,400 Zestimate®
$280/sqft
$3,329 Estimated rent
Home value
$721,400
$685,000 - $757,000
$3,329/mo
Zestimate® history
Loading...
Owner options
Explore your selling options
What's special
Prepare to fall in love with this entertainer's paradise! Situated on a spacious tree-lined corner lot in a quiet community, this stunning split level home offers great curb appeal and leaves you anxious to see what awaits inside. Step into the expansive open concept living area featuring soaring cathedral ceilings and gleaming Argentinian Oak flooring flowing seamlessly throughout. Your inviting great room offers a stone surround gas fireplace and access to the refinished rear deck. Your inner chef will be delighted by the gourmet kitchen which boasts an oversized island/breakfast bar with soft close doors, gorgeous granite counters, ample cabinet space and stainless steel appliances including a gas cooktop, wall oven and dual purpose microwave. A large picture window and skylights that easily open allow plenty of natural light inside. Completing the main level is the beautiful addition consisting of a mud room, full bath with roman shower and the laundry room with built-in cabinetry with an apron sink and the front loading, large capacity washer and dryer The upper floor hosts all three bedrooms along with the primary bath and full hall bath which were both remodeled in 2008. Additional space awaits in the finished lower level which hosts a family room with a wood burning fireplace and an office, ideal for working from home. The sprawling rear lawn backs to mature trees and offers a gazebo and a fenced in portion which is great for your pets. The gazebo is connected to the built-in indoor/outdoor Bose sound system, making entertaining a breeze. Storage is not an issue with the insulated loft space in the oversized 2 car garage and a large storage shed. Additional highlights include the hot tub and top of the line Napoleon gas grill which will convey, a new roof and windows along with dual heaters and water heaters for each side of the home which really help keep energy costs low. Offering close proximity to highways, shopping and dining, this fantastic home checks all the boxes!
Zillow last checked: 8 hours ago
Listing updated: February 28, 2024 at 06:07am
Listed by:
Jay Day 301-418-5395,
LPT Realty, LLC,
Listing Team: Jay Day And The Day Home Team, LLC At Lpt Realty,Co-Listing Team: Jay Day And The Day Home Team, LLC At Lpt Realty,Co-Listing Agent: Christina L Day 240-405-4883,
LPT Realty, LLC
Bought with:
Kelly Schuit, 671718
Next Step Realty
Source: Bright MLS,MLS#: MDFR2043486
Facts & features
Interior
Bedrooms & bathrooms
- Bedrooms: 3
- Bathrooms: 4
- Full bathrooms: 3
- 1/2 bathrooms: 1
- Main level bathrooms: 1
Basement
- Area: 0
Heating
- Heat Pump, Zoned, Programmable Thermostat, Natural Gas, Oil
Cooling
- Central Air, Ceiling Fan(s), Programmable Thermostat, Electric
Appliances
- Included: Microwave, Dishwasher, Ice Maker, Oven, Refrigerator, Stainless Steel Appliance(s), Cooktop, Disposal, Dryer, Washer, Water Dispenser, Water Heater, Electric Water Heater, Gas Water Heater
- Laundry: Has Laundry, Main Level, Laundry Room, Mud Room
Features
- Breakfast Area, Ceiling Fan(s), Combination Dining/Living, Combination Kitchen/Dining, Combination Kitchen/Living, Dining Area, Open Floorplan, Kitchen - Gourmet, Kitchen Island, Primary Bath(s), Recessed Lighting, Bathroom - Tub Shower, Upgraded Countertops, Soaking Tub, Pantry, Cathedral Ceiling(s), High Ceilings
- Flooring: Carpet, Ceramic Tile, Hardwood, Stone, Vinyl, Luxury Vinyl, Wood
- Doors: French Doors
- Windows: Replacement, Double Pane Windows, Energy Efficient, Skylight(s), Vinyl Clad, Window Treatments
- Basement: Finished,Interior Entry,Exterior Entry,Walk-Out Access,Windows,Heated,Rear Entrance,Partial
- Number of fireplaces: 2
- Fireplace features: Mantel(s), Brick, Stone, Gas/Propane, Wood Burning
Interior area
- Total structure area: 2,585
- Total interior livable area: 2,585 sqft
- Finished area above ground: 2,585
- Finished area below ground: 0
Property
Parking
- Total spaces: 2
- Parking features: Garage Faces Front, Oversized, Inside Entrance, Storage, Garage Door Opener, Asphalt, Attached, Driveway
- Attached garage spaces: 2
- Has uncovered spaces: Yes
Accessibility
- Accessibility features: None
Features
- Levels: Multi/Split,Three
- Stories: 3
- Patio & porch: Deck, Patio, Porch
- Exterior features: Lighting, Rain Gutters
- Pool features: None
- Has spa: Yes
- Spa features: Hot Tub
- Fencing: Partial,Wood,Wire
- Has view: Yes
- View description: Garden, Trees/Woods
Lot
- Size: 1.10 Acres
- Features: Backs to Trees, Front Yard, Rear Yard, Corner Lot, Corner Lot/Unit
Details
- Additional structures: Above Grade, Below Grade
- Parcel number: 1109238034
- Zoning: R1
- Special conditions: Standard
Construction
Type & style
- Home type: SingleFamily
- Architectural style: Ranch/Rambler
- Property subtype: Single Family Residence
Materials
- Brick, Stone, Vinyl Siding
- Foundation: Concrete Perimeter
- Roof: Shingle,Asphalt
Condition
- New construction: No
- Year built: 1977
- Major remodel year: 2017
Utilities & green energy
- Sewer: On Site Septic
- Water: Well
Community & neighborhood
Security
- Security features: Smoke Detector(s), Carbon Monoxide Detector(s)
Location
- Region: Monrovia
- Subdivision: Tranquility
Other
Other facts
- Listing agreement: Exclusive Right To Sell
- Ownership: Fee Simple
Price history
| Date | Event | Price |
|---|---|---|
| 2/27/2024 | Sold | $723,000$280/sqft |
Source: | ||
| 1/22/2024 | Contingent | $723,000+5.5%$280/sqft |
Source: | ||
| 1/18/2024 | Listed for sale | $685,000+3%$265/sqft |
Source: | ||
| 11/2/2022 | Listing removed | $665,000$257/sqft |
Source: | ||
| 10/27/2022 | Price change | $665,000-2.2%$257/sqft |
Source: | ||
Public tax history
| Year | Property taxes | Tax assessment |
|---|---|---|
| 2025 | $6,580 +17.6% | $526,333 +14.9% |
| 2024 | $5,596 +13.1% | $457,900 +8.4% |
| 2023 | $4,949 +9.2% | $422,300 -7.8% |
Find assessor info on the county website
Neighborhood: 21770
Nearby schools
GreatSchools rating
- 10/10Green Valley Elementary SchoolGrades: K-5Distance: 0.7 mi
- 8/10Windsor Knolls Middle SchoolGrades: 6-8Distance: 2 mi
- 7/10Linganore High SchoolGrades: 9-12Distance: 5.9 mi
Schools provided by the listing agent
- High: Linganore
- District: Frederick County Public Schools
Source: Bright MLS. This data may not be complete. We recommend contacting the local school district to confirm school assignments for this home.
Get a cash offer in 3 minutes
Find out how much your home could sell for in as little as 3 minutes with a no-obligation cash offer.
Estimated market value$721,400
Get a cash offer in 3 minutes
Find out how much your home could sell for in as little as 3 minutes with a no-obligation cash offer.
Estimated market value
$721,400


