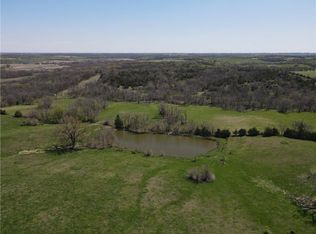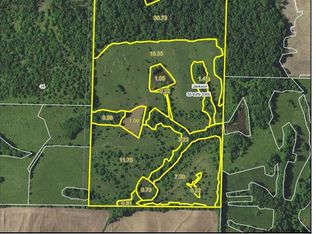Sold
Price Unknown
4024 Gentry Nodaway Rd, Stanberry, MO 64489
3beds
1,344sqft
Single Family Residence
Built in 1981
10 Acres Lot
$258,900 Zestimate®
$--/sqft
$992 Estimated rent
Home value
$258,900
$238,000 - $280,000
$992/mo
Zestimate® history
Loading...
Owner options
Explore your selling options
What's special
Are you looking for a country house, move-in-ready, sitting on an all sufficient 10 acre farm? The ranch style home is newly renovated throughout on a property equipped with many useful facilities. It sits in a quiet and private setting but is only 35 minutes to I-29 and St. Joseph. The metal-roofed earth contact house is extremely energy efficient offering extra protection from severe weather conditions. It has a spacious29’ by 22.5’ open living-dining-kitchen layout with updated kitchen and engineered wood floors all throughout. Outside, there is a large workshop with a new metal roof, along with a carport holding 4 cars. A set of grain bins provide plenty of storage space as well as shelter for animals. It has a one of a kind rainwater collection system that has three large concrete tanks holding 10K gallons of water and buried water lines with water hydrants. A fenced paddock with an open barn, a chicken run with a coop, a small earth-bermed greenhouse for season extension, a pond and an access to a creek running along the border. More than a dozen young fruit trees and a few grape vines are getting ready to bear edible fruits. With this well equipped farm and a move-in-ready house, you can start your homesteading or hobby farm right away. *This place has been completely organic and chemical-free for the last three and half years.
Zillow last checked: 8 hours ago
Listing updated: December 22, 2023 at 07:54am
Listing Provided by:
Jonathan Minerick 888-400-2513,
homecoin.com
Bought with:
Non MLS
Non-MLS Office
Source: Heartland MLS as distributed by MLS GRID,MLS#: 2457808
Facts & features
Interior
Bedrooms & bathrooms
- Bedrooms: 3
- Bathrooms: 1
- Full bathrooms: 1
Bedroom 1
- Level: First
- Dimensions: 12 x 11
Bathroom 2
- Level: First
- Dimensions: 12 x 12
Bathroom 3
- Features: Other
- Level: First
- Dimensions: 11 x 7.5
Heating
- Wood Stove
Cooling
- Window Unit(s)
Appliances
- Included: Dishwasher, Dryer, Refrigerator, Built-In Electric Oven, Washer
- Laundry: Bedroom Level, In Garage
Features
- Flooring: Laminate
- Windows: Wood Frames
- Basement: Other
- Has fireplace: No
Interior area
- Total structure area: 1,344
- Total interior livable area: 1,344 sqft
- Finished area above ground: 1,344
- Finished area below ground: 0
Property
Parking
- Total spaces: 1
- Parking features: Attached, Carport
- Garage spaces: 1
- Has carport: Yes
Features
- Fencing: Metal,Partial
- Waterfront features: Pond, Spring(s)
Lot
- Size: 10 Acres
- Features: Acreage
Details
- Additional structures: Barn(s), Greenhouse, Other, Outbuilding, Shed(s)
- Parcel number: 12083401
Construction
Type & style
- Home type: SingleFamily
- Architectural style: Other
- Property subtype: Single Family Residence
Materials
- Concrete, Vinyl Siding
- Roof: Metal
Condition
- Year built: 1981
Utilities & green energy
- Sewer: Septic Tank
- Water: Public
Green energy
- Water conservation: Rain Garden
Community & neighborhood
Location
- Region: Stanberry
- Subdivision: None
HOA & financial
HOA
- Has HOA: No
Other
Other facts
- Listing terms: Cash,Conventional
- Ownership: Private
- Road surface type: Gravel
Price history
| Date | Event | Price |
|---|---|---|
| 12/21/2023 | Sold | -- |
Source: | ||
| 11/11/2023 | Pending sale | $249,950$186/sqft |
Source: | ||
| 10/6/2023 | Listed for sale | $249,950$186/sqft |
Source: | ||
| 9/20/2023 | Listing removed | -- |
Source: Owner Report a problem | ||
Public tax history
| Year | Property taxes | Tax assessment |
|---|---|---|
| 2024 | $1,190 +5.7% | $13,790 -0.2% |
| 2023 | $1,126 +2.1% | $13,820 +2.4% |
| 2022 | $1,102 +4.6% | $13,500 |
Find assessor info on the county website
Neighborhood: 64489
Nearby schools
GreatSchools rating
- 6/10Stanberry Elementary SchoolGrades: PK-6Distance: 6.4 mi
- 7/10Stanberry High SchoolGrades: 7-12Distance: 6.4 mi
Schools provided by the listing agent
- Elementary: Stanberry
- Middle: Stanberry
- High: Stanberry
Source: Heartland MLS as distributed by MLS GRID. This data may not be complete. We recommend contacting the local school district to confirm school assignments for this home.

