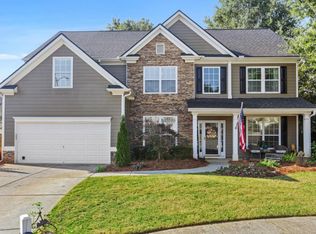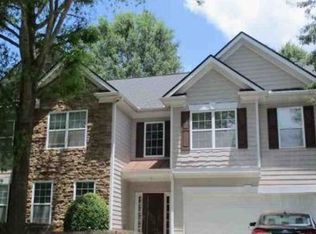Closed
$435,000
4024 Forest Grove Pass NW, Acworth, GA 30101
4beds
2,830sqft
Single Family Residence, Residential
Built in 2003
7,535.88 Square Feet Lot
$432,600 Zestimate®
$154/sqft
$2,636 Estimated rent
Home value
$432,600
$398,000 - $467,000
$2,636/mo
Zestimate® history
Loading...
Owner options
Explore your selling options
What's special
Come experience a life of Comfort and Style in this well-maintained home in Acworth's McEver Woods with easy access to shopping, I-75 express lanes, and downtown entertainment. You'll fall in love with with the spacious layout in this 4BD/2.5BA home; each room you enter will have you eager to see more. The main level offers a separate dining room, an office space, and an enclosed bonus room/ sunroom. The gem of the home is the well-appointed kitchen, boasting solid white quartz countertops, beautiful cabinetry, with elegant gold finishes. Upstairs you'll find a spacious Owner's suite with a large closet, three guest bedrooms with generous sized closets, along with a loft. You'll enjoy your private outdoor space with a screened-in patio, hot tub, and a putting green for the golf enthusiasts. Schedule a showing today; You'll be one Happy Homeowner!
Zillow last checked: 8 hours ago
Listing updated: January 17, 2025 at 10:55pm
Listing Provided by:
Jennifer Williams,
Clear Summit Realty, LLC.,
Brian Williams,
Clear Summit Realty, LLC.
Bought with:
Desiree Mastracchio, 386744
Keller Williams Realty Atl North
Source: FMLS GA,MLS#: 7472224
Facts & features
Interior
Bedrooms & bathrooms
- Bedrooms: 4
- Bathrooms: 3
- Full bathrooms: 2
- 1/2 bathrooms: 1
Primary bedroom
- Features: Oversized Master, Sitting Room
- Level: Oversized Master, Sitting Room
Bedroom
- Features: Oversized Master, Sitting Room
Primary bathroom
- Features: Double Vanity, Separate Tub/Shower, Vaulted Ceiling(s)
Dining room
- Features: Separate Dining Room
Kitchen
- Features: Cabinets Other, Eat-in Kitchen, Kitchen Island, Solid Surface Counters, View to Family Room
Heating
- Central, Forced Air, Natural Gas
Cooling
- Ceiling Fan(s), Central Air
Appliances
- Included: Dishwasher, Disposal, Gas Range, Gas Water Heater, Microwave, Refrigerator
- Laundry: Laundry Room, Upper Level
Features
- Entrance Foyer 2 Story, High Ceilings 9 ft Main, High Ceilings 9 ft Upper, Walk-In Closet(s)
- Flooring: Carpet, Hardwood, Tile
- Windows: Insulated Windows
- Basement: None
- Number of fireplaces: 1
- Fireplace features: Family Room, Gas Starter
- Common walls with other units/homes: No Common Walls
Interior area
- Total structure area: 2,830
- Total interior livable area: 2,830 sqft
- Finished area above ground: 2,830
Property
Parking
- Total spaces: 2
- Parking features: Attached, Garage
- Attached garage spaces: 2
Accessibility
- Accessibility features: None
Features
- Levels: Two
- Stories: 2
- Patio & porch: Covered, Rear Porch, Screened
- Exterior features: Private Yard, Rain Gutters, No Dock
- Pool features: None
- Spa features: None
- Fencing: Back Yard,Fenced,Privacy,Wood
- Has view: Yes
- View description: City
- Waterfront features: None
- Body of water: None
Lot
- Size: 7,535 sqft
- Features: Back Yard, Front Yard, Landscaped, Level
Details
- Additional structures: None
- Parcel number: 20006602280
- Other equipment: None
- Horse amenities: None
Construction
Type & style
- Home type: SingleFamily
- Architectural style: Traditional
- Property subtype: Single Family Residence, Residential
Materials
- Cement Siding
- Foundation: Slab
- Roof: Shingle
Condition
- Resale
- New construction: No
- Year built: 2003
Utilities & green energy
- Electric: 110 Volts
- Sewer: Public Sewer
- Water: Public
- Utilities for property: Cable Available, Electricity Available, Natural Gas Available, Sewer Available, Underground Utilities, Water Available
Green energy
- Energy efficient items: None
- Energy generation: None
Community & neighborhood
Security
- Security features: Smoke Detector(s)
Community
- Community features: Homeowners Assoc, Near Schools, Near Shopping, Near Trails/Greenway, Park, Pool
Location
- Region: Acworth
- Subdivision: Mcever Woods
HOA & financial
HOA
- Has HOA: Yes
- HOA fee: $450 annually
- Services included: Maintenance Grounds, Swim
- Association phone: 770-403-4586
Other
Other facts
- Listing terms: Cash,Conventional,FHA,VA Loan
- Road surface type: Asphalt
Price history
| Date | Event | Price |
|---|---|---|
| 1/7/2025 | Sold | $435,000-2.7%$154/sqft |
Source: | ||
| 11/16/2024 | Pending sale | $447,000$158/sqft |
Source: | ||
| 11/4/2024 | Listing removed | $447,000$158/sqft |
Source: | ||
| 10/16/2024 | Listed for sale | $447,000+25.9%$158/sqft |
Source: | ||
| 8/3/2021 | Sold | $355,000+1.4%$125/sqft |
Source: | ||
Public tax history
| Year | Property taxes | Tax assessment |
|---|---|---|
| 2024 | $5,292 +11.1% | $175,532 +11.1% |
| 2023 | $4,762 +10.5% | $157,952 +11.2% |
| 2022 | $4,310 +34.6% | $142,000 +34.6% |
Find assessor info on the county website
Neighborhood: 30101
Nearby schools
GreatSchools rating
- 6/10Acworth Intermediate SchoolGrades: 2-5Distance: 0.5 mi
- 5/10Barber Middle SchoolGrades: 6-8Distance: 0.6 mi
- 7/10North Cobb High SchoolGrades: 9-12Distance: 1 mi
Schools provided by the listing agent
- Elementary: McCall Primary/Acworth Intermediate
- Middle: Barber
- High: North Cobb
Source: FMLS GA. This data may not be complete. We recommend contacting the local school district to confirm school assignments for this home.
Get a cash offer in 3 minutes
Find out how much your home could sell for in as little as 3 minutes with a no-obligation cash offer.
Estimated market value
$432,600
Get a cash offer in 3 minutes
Find out how much your home could sell for in as little as 3 minutes with a no-obligation cash offer.
Estimated market value
$432,600

