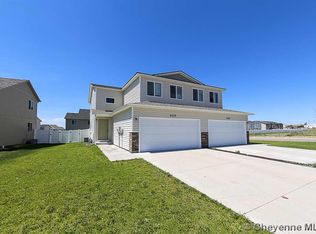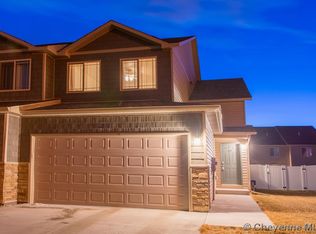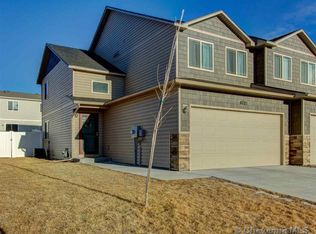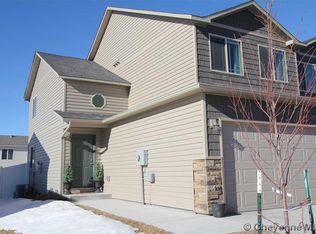Very clean and move in ready townhome on corner lot with 2 car garage. Will allow dogs with deposit and one year lease. Great neighborhood! Near Sunrise school with neighborhood park and greenway. Available immediately. Owner will pay for water and trash and tenant pays for gas and electric. No smoking allowed. Dogs will be considered with extra deposit
This property is off market, which means it's not currently listed for sale or rent on Zillow. This may be different from what's available on other websites or public sources.




