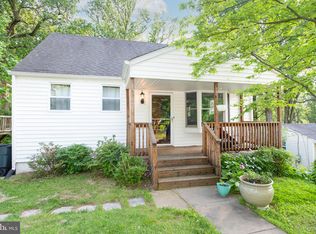Fantastic Location backing to Rock Creek Park! Looking to build Sweat Equity? Need a good lot in a great location? This Rental for decades is ready to shine again. Don't Miss This Amazing Opportunity to Renovate or Build New! Walk to Kaiser Permanente, Food & Shops. Serene Backyard & Walkout Basement. CASH/Conventional loan only -- Quick Cash Sale Preferred -- Investors Welcome! Sold AS-IS.
This property is off market, which means it's not currently listed for sale or rent on Zillow. This may be different from what's available on other websites or public sources.
