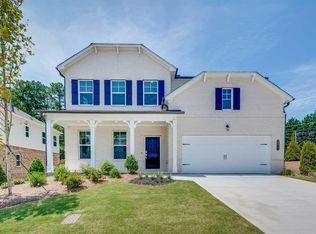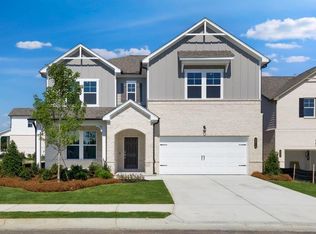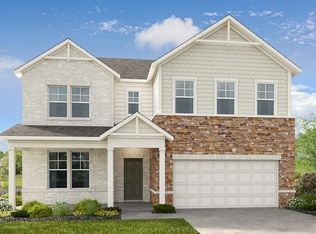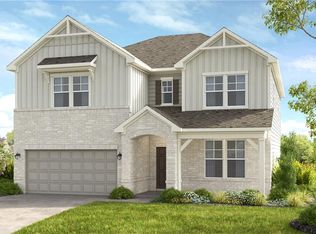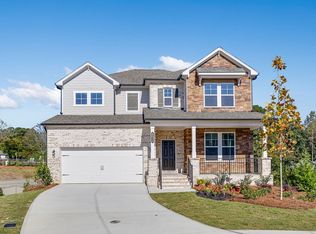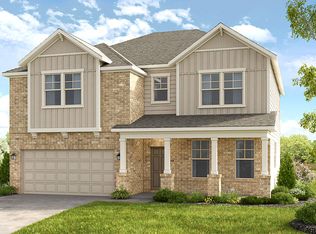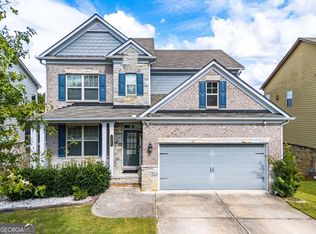4024 Dantry Ln, Buford, GA 30519
What's special
- 182 days |
- 359 |
- 11 |
Zillow last checked: 9 hours ago
Listing updated: November 27, 2025 at 09:07pm
LARRY CUDE,
Taylor Morrison Realty of Georgia, Inc.
Travel times
Schedule tour
Select your preferred tour type — either in-person or real-time video tour — then discuss available options with the builder representative you're connected with.
Facts & features
Interior
Bedrooms & bathrooms
- Bedrooms: 5
- Bathrooms: 5
- Full bathrooms: 4
- 1/2 bathrooms: 1
- Main level bathrooms: 1
- Main level bedrooms: 1
Rooms
- Room types: Loft
Primary bedroom
- Features: None
- Level: None
Bedroom
- Features: None
Primary bathroom
- Features: Separate Tub/Shower
Dining room
- Features: Great Room
Kitchen
- Features: Cabinets Other, Eat-in Kitchen, Kitchen Island, Pantry Walk-In, Solid Surface Counters, View to Family Room
Heating
- Natural Gas, Zoned
Cooling
- Central Air, Zoned
Appliances
- Included: Gas Cooktop, Gas Water Heater, Range Hood
- Laundry: Laundry Room, Upper Level
Features
- High Ceilings 9 ft Lower, High Ceilings 9 ft Main, High Ceilings 9 ft Upper, High Speed Internet, Tray Ceiling(s), Walk-In Closet(s)
- Flooring: Ceramic Tile, Hardwood
- Windows: None
- Basement: Bath/Stubbed,Daylight,Full
- Number of fireplaces: 1
- Fireplace features: Gas Log, Gas Starter, Glass Doors, Great Room
- Common walls with other units/homes: No Common Walls
Interior area
- Total structure area: 3,198
- Total interior livable area: 3,198 sqft
Video & virtual tour
Property
Parking
- Total spaces: 3
- Parking features: Attached, Driveway, Garage, Garage Door Opener, Garage Faces Front, Kitchen Level, Level Driveway
- Attached garage spaces: 2
- Has uncovered spaces: Yes
Accessibility
- Accessibility features: None
Features
- Levels: Two
- Stories: 2
- Patio & porch: Covered, Deck, Front Porch
- Exterior features: None
- Pool features: None
- Spa features: None
- Fencing: None
- Has view: Yes
- View description: Other
- Waterfront features: None
- Body of water: None
Lot
- Size: 7,840.8 Square Feet
- Dimensions: 48x113
- Features: Back Yard, Front Yard, Landscaped, Level
Details
- Additional structures: None
- Other equipment: None
- Horse amenities: None
Construction
Type & style
- Home type: SingleFamily
- Architectural style: Traditional
- Property subtype: Single Family Residence, Residential
Materials
- Brick 3 Sides
- Foundation: Concrete Perimeter
- Roof: Composition
Condition
- New Construction
- New construction: Yes
- Year built: 2025
Details
- Builder name: Taylor Morrison
- Warranty included: Yes
Utilities & green energy
- Electric: None
- Sewer: Public Sewer
- Water: Public
- Utilities for property: Natural Gas Available, Sewer Available, Underground Utilities
Green energy
- Energy efficient items: HVAC, Insulation, Lighting, Thermostat, Windows
- Energy generation: None
Community & HOA
Community
- Features: Homeowners Assoc
- Security: Carbon Monoxide Detector(s), Smoke Detector(s)
- Subdivision: Oakmead
HOA
- Has HOA: Yes
- Services included: Reserve Fund
- HOA fee: $880 annually
- HOA phone: 678-352-3310
Location
- Region: Buford
Financial & listing details
- Price per square foot: $249/sqft
- Date on market: 6/12/2025
- Cumulative days on market: 180 days
- Listing terms: Cash,Conventional,FHA,VA Loan,Other
- Road surface type: Concrete
About the community
Cozy up to seasonal savings
Find a home or community you love and take advantage of limited-time offers before they melt away.Source: Taylor Morrison
5 homes in this community
Available homes
| Listing | Price | Bed / bath | Status |
|---|---|---|---|
Current home: 4024 Dantry Ln | $794,990 | 5 bed / 5 bath | Available |
| 4034 Dantry Ln | $812,990 | 5 bed / 5 bath | Move-in ready |
| 3311 Burkston Pl | $606,990 | 4 bed / 3 bath | Available |
| 3391 Burkston Pl | $706,990 | 5 bed / 5 bath | Available |
| 4014 Dantry Ln | $704,590 | 5 bed / 4 bath | Pending |
Source: Taylor Morrison
Contact builder

By pressing Contact builder, you agree that Zillow Group and other real estate professionals may call/text you about your inquiry, which may involve use of automated means and prerecorded/artificial voices and applies even if you are registered on a national or state Do Not Call list. You don't need to consent as a condition of buying any property, goods, or services. Message/data rates may apply. You also agree to our Terms of Use.
Learn how to advertise your homesEstimated market value
$774,100
$735,000 - $813,000
Not available
Price history
| Date | Event | Price |
|---|---|---|
| 11/28/2025 | Price change | $794,990+1.3%$249/sqft |
Source: | ||
| 7/2/2025 | Price change | $784,990+0.5%$245/sqft |
Source: | ||
| 6/6/2025 | Price change | $781,120-0.7%$244/sqft |
Source: | ||
| 4/30/2025 | Price change | $786,420-0.2%$246/sqft |
Source: | ||
| 4/20/2025 | Listed for sale | $788,340$247/sqft |
Source: | ||
Public tax history
Monthly payment
Neighborhood: 30519
Nearby schools
GreatSchools rating
- 9/10Ivy Creek Elementary SchoolGrades: PK-5Distance: 1.1 mi
- 7/10Glenn C. Jones Middle SchoolGrades: 6-8Distance: 0.7 mi
- 9/10Seckinger High SchoolGrades: 9-12Distance: 2.8 mi
Schools provided by the MLS
- Elementary: Ivy Creek
- Middle: Jones
- High: Seckinger
Source: FMLS GA. This data may not be complete. We recommend contacting the local school district to confirm school assignments for this home.
