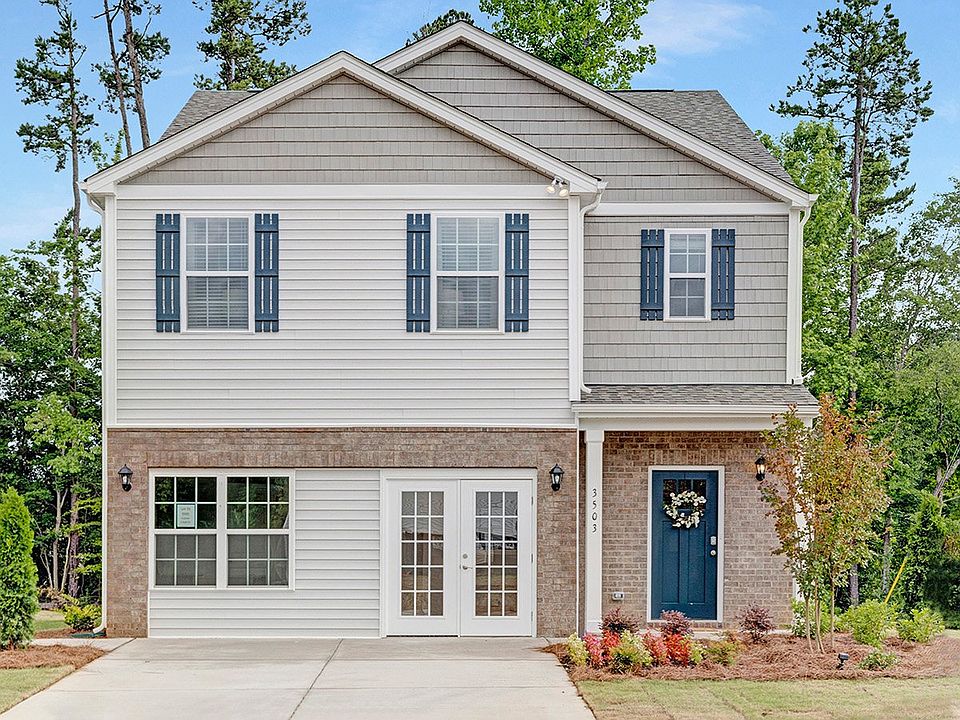Cul-de-sac homesite with backyard privacy!! The Hayden has a first floor guest suite w/ full bath, open floor plan for the kitchen w/ island, dining area and family room with a fireplace. The home includes the optional Study option downstairs. Upstairs has an open loft and 4 bedrooms including the primary suite. Situated on a .5acre homesite with privacy at rear!!This home is an incredible value with all the benefits of new construction and a 10 yr. Home Warranty! Home Is Connected package. All home features are subject to change without notice. Internet service not included.
Currently selling from Nolen Farm Model:
7554 Nolen Farm Gastonia, NC 28056
Under contract-show
$415,000
4024 Cramer Estates Ct, Gastonia, NC 28056
5beds
2,511sqft
Single Family Residence
Built in 2024
0.55 Acres lot
$414,000 Zestimate®
$165/sqft
$47/mo HOA
What's special
Open loftBackyard privacyOpen floor planCul-de-sac homesiteDining areaOptional study option
- 24 days
- on Zillow |
- 209 |
- 4 |
Zillow last checked: 7 hours ago
Listing updated: June 10, 2025 at 02:03am
Listing Provided by:
Maria Wilhelm mcwilhelm@drhorton.com,
DR Horton Inc,
Tim Glisan,
DR Horton Inc
Source: Canopy MLS as distributed by MLS GRID,MLS#: 4260547
Travel times
Schedule tour
Select your preferred tour type — either in-person or real-time video tour — then discuss available options with the builder representative you're connected with.
Select a date
Facts & features
Interior
Bedrooms & bathrooms
- Bedrooms: 5
- Bathrooms: 3
- Full bathrooms: 3
- Main level bedrooms: 1
Primary bedroom
- Level: Upper
Bedroom s
- Level: Main
Bedroom s
- Level: Upper
Bathroom full
- Level: Upper
Bathroom full
- Level: Main
Breakfast
- Level: Main
Dining room
- Level: Main
Family room
- Level: Main
Kitchen
- Level: Main
Laundry
- Level: Upper
Loft
- Level: Upper
Office
- Level: Main
Heating
- Forced Air, Natural Gas, Zoned
Cooling
- Central Air, Zoned
Appliances
- Included: Dishwasher, Disposal, Electric Water Heater, Gas Range, Microwave
- Laundry: Electric Dryer Hookup, Laundry Room, Upper Level
Features
- Breakfast Bar, Open Floorplan, Pantry, Walk-In Closet(s)
- Flooring: Carpet, Laminate, Vinyl
- Windows: Insulated Windows
- Has basement: No
- Attic: Pull Down Stairs
- Fireplace features: Family Room, Gas Log
Interior area
- Total structure area: 2,511
- Total interior livable area: 2,511 sqft
- Finished area above ground: 2,511
- Finished area below ground: 0
Property
Parking
- Total spaces: 2
- Parking features: Driveway, Attached Garage, Garage Door Opener, Garage on Main Level
- Attached garage spaces: 2
- Has uncovered spaces: Yes
Features
- Levels: Two
- Stories: 2
- Patio & porch: Front Porch, Patio
Lot
- Size: 0.55 Acres
- Features: Cul-De-Sac
Details
- Parcel number: 314274
- Zoning: RES
- Special conditions: Standard
Construction
Type & style
- Home type: SingleFamily
- Property subtype: Single Family Residence
Materials
- Shingle/Shake, Stone, Vinyl
- Foundation: Slab
- Roof: Shingle
Condition
- New construction: Yes
- Year built: 2024
Details
- Builder model: Hayden K
- Builder name: D.R. Horton
Utilities & green energy
- Sewer: Public Sewer
- Water: City
Community & HOA
Community
- Subdivision: Cramer Estates
HOA
- Has HOA: Yes
- HOA fee: $142 quarterly
- HOA name: Cusick Community Management
- HOA phone: 704-544-7779
Location
- Region: Gastonia
Financial & listing details
- Price per square foot: $165/sqft
- Date on market: 5/19/2025
- Road surface type: Concrete, Paved
About the community
Introducing Cramer Estates, a new home community in Gastonia, NC. This community offer ranch and two-story homes that range from 1,497 - 2,820 sq. ft with 3-5 bedrooms. Area schools are New Hope Elementary, Gardner Park Elementary, Cramerton Middle and Forestview High.
As you step inside, you'll immediately notice the attention to detail and high-quality finishes throughout. The kitchen boasts beautiful birch cabinets with crown molding, quartz countertops with tile backsplash, and stainless-steel appliances. The open floorplan designs are perfect for entertaining and the exterior schemes and elevations of our homes were carefully designed to create a beautiful streetscape that you'll be proud to call home.
Homes in this neighborhood will come equipped with smart home technology, allowing you to easily control your home. With a video doorbell, garage door control, lighting ,door lock, thermostat and voice that are all controlled through one convenient app. Whether it's adjusting the temperature or turning on the lights, convenience is at your fingertips.
With its spacious layouts, modern features, and prime location, with easy access to Belmont and Charlotte, Cramer Estates is truly a gem. Don't miss out on the opportunity to make it your own.
Source: DR Horton

