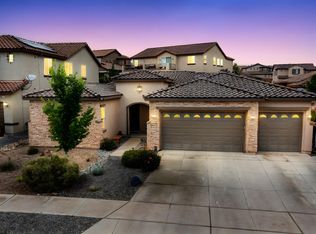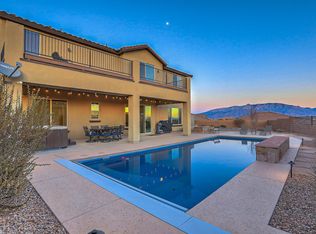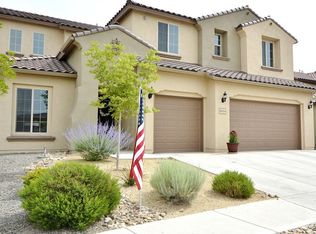Sold
Price Unknown
4024 Colina Roja Ln NE, Rio Rancho, NM 87124
5beds
4,619sqft
Single Family Residence
Built in 2015
9,147.6 Square Feet Lot
$761,900 Zestimate®
$--/sqft
$3,889 Estimated rent
Home value
$761,900
$693,000 - $838,000
$3,889/mo
Zestimate® history
Loading...
Owner options
Explore your selling options
What's special
Welcome to this exceptional home nestled in the exclusive gated community of Las Colinas. Designed for both elegance and comfort, this property features 4,619sf with owned solar, 5 bedrooms,3.5 baths and a versatile casita! Inside, soaring ceilings, a sweeping curved staircase, and walls of windows bathe the living space in natural light. At the heart of the home lies a chef's dream kitchen, featuring an oversized island, professional-grade 6-burner gas cooktop, and double ovens--all framed by custom cabinetry and refined finishes. First floor owners suite with private spa like bath. Upstairs find the perfect home office, a loft and 4 guest bedrooms. Step into the backyard and indulge in your own private resort: a glistening pool and spa, elegant firepit and covered patio.
Zillow last checked: 8 hours ago
Listing updated: August 15, 2025 at 06:02pm
Listed by:
Joseph E Maez 505-515-1719,
The Maez Group
Bought with:
Jonathan Nunez, REC20220574
Simply Real Estate
Source: SWMLS,MLS#: 1082610
Facts & features
Interior
Bedrooms & bathrooms
- Bedrooms: 5
- Bathrooms: 4
- Full bathrooms: 3
- 1/2 bathrooms: 1
Primary bedroom
- Level: Main
- Area: 246.92
- Dimensions: 14.11 x 17.5
Kitchen
- Level: Main
- Area: 187.7
- Dimensions: 12.11 x 15.5
Living room
- Level: Main
- Area: 413.28
- Dimensions: 16.4 x 25.2
Heating
- Central, Forced Air
Cooling
- Refrigerated
Appliances
- Included: Built-In Gas Oven, Built-In Gas Range, Cooktop, Double Oven, Microwave, Refrigerator
- Laundry: Washer Hookup, Electric Dryer Hookup, Gas Dryer Hookup
Features
- Ceiling Fan(s), Separate/Formal Dining Room, Dual Sinks, Great Room, Garden Tub/Roman Tub, High Ceilings, High Speed Internet, Home Office, Jack and Jill Bath, Kitchen Island, Loft, Multiple Living Areas, Main Level Primary, Separate Shower, Water Closet(s), Walk-In Closet(s)
- Flooring: Carpet, Tile
- Windows: Low-Emissivity Windows
- Has basement: No
- Has fireplace: No
Interior area
- Total structure area: 4,619
- Total interior livable area: 4,619 sqft
Property
Parking
- Total spaces: 3
- Parking features: Attached, Garage, Oversized
- Attached garage spaces: 3
Features
- Levels: Two
- Stories: 2
- Patio & porch: Covered, Patio
- Exterior features: Courtyard, Fire Pit, Hot Tub/Spa, Outdoor Grill, Private Yard, Sprinkler/Irrigation
- Has private pool: Yes
- Pool features: Gunite, Heated, In Ground, Pool Cover
- Has spa: Yes
- Fencing: Wall
Lot
- Size: 9,147 sqft
- Features: Planned Unit Development
Details
- Parcel number: R182565
- Zoning description: R-1
Construction
Type & style
- Home type: SingleFamily
- Property subtype: Single Family Residence
Materials
- Frame, Synthetic Stucco
- Roof: Pitched,Tile
Condition
- Resale
- New construction: No
- Year built: 2015
Details
- Builder name: Pulte Homes
Utilities & green energy
- Sewer: Public Sewer
- Water: Public
- Utilities for property: Electricity Connected, Natural Gas Connected, Sewer Connected, Water Connected
Green energy
- Energy efficient items: Windows
- Energy generation: Solar
- Water conservation: Water-Smart Landscaping
Community & neighborhood
Security
- Security features: Smoke Detector(s)
Community
- Community features: Gated
Location
- Region: Rio Rancho
HOA & financial
HOA
- Has HOA: Yes
- HOA fee: $133 monthly
- Services included: Common Areas, Road Maintenance
Other
Other facts
- Listing terms: Cash,Conventional,FHA,VA Loan
Price history
| Date | Event | Price |
|---|---|---|
| 8/15/2025 | Sold | -- |
Source: | ||
| 7/16/2025 | Pending sale | $759,900$165/sqft |
Source: | ||
| 7/9/2025 | Listed for sale | $759,900$165/sqft |
Source: | ||
| 6/1/2025 | Pending sale | $759,900$165/sqft |
Source: | ||
| 5/28/2025 | Price change | $759,900-1.9%$165/sqft |
Source: | ||
Public tax history
| Year | Property taxes | Tax assessment |
|---|---|---|
| 2025 | $8,843 -0.3% | $253,415 +3% |
| 2024 | $8,867 +12.3% | $246,034 +12.7% |
| 2023 | $7,899 +1.9% | $218,395 +3% |
Find assessor info on the county website
Neighborhood: 87124
Nearby schools
GreatSchools rating
- 7/10Ernest Stapleton Elementary SchoolGrades: K-5Distance: 1 mi
- 7/10Eagle Ridge Middle SchoolGrades: 6-8Distance: 1.4 mi
- 7/10Rio Rancho High SchoolGrades: 9-12Distance: 0.8 mi
Get a cash offer in 3 minutes
Find out how much your home could sell for in as little as 3 minutes with a no-obligation cash offer.
Estimated market value$761,900
Get a cash offer in 3 minutes
Find out how much your home could sell for in as little as 3 minutes with a no-obligation cash offer.
Estimated market value
$761,900


