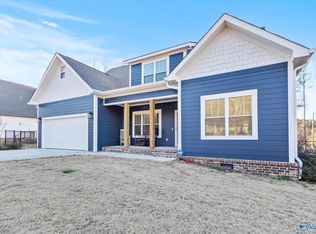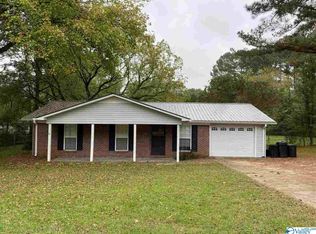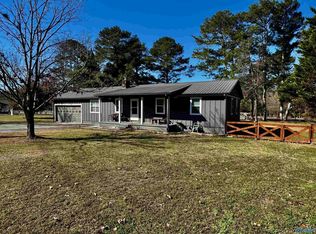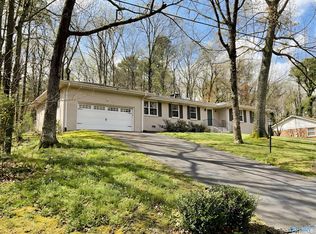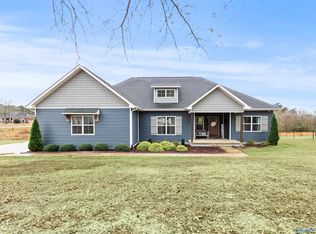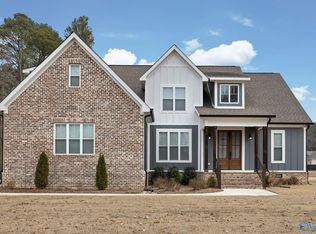Beautiful home in Guntersville city limits with 3 bedrooms plus a bonus room! Enjoy an open floor plan, shaker cabinets, quartz countertops, stainless appliances, tile shower, soaker tub & more. Stylish finishes throughout and just minutes from schools, boat ramps, and only 35 minutes to Redstone Arsenal. Don't miss this one!
For sale
$449,900
4024 Browns Valley Rd, Guntersville, AL 35976
3beds
2,157sqft
Est.:
Single Family Residence
Built in ----
0.46 Acres Lot
$-- Zestimate®
$209/sqft
$-- HOA
What's special
Soaker tubQuartz countertopsStainless appliancesShaker cabinetsOpen floor planStylish finishes throughoutTile shower
- 62 days |
- 590 |
- 32 |
Zillow last checked: 8 hours ago
Listing updated: December 13, 2025 at 07:44am
Listed by:
Rebecca Hinds 256-293-8080,
Ainsworth Real Estate, LLC
Source: ValleyMLS,MLS#: 21905706
Tour with a local agent
Facts & features
Interior
Bedrooms & bathrooms
- Bedrooms: 3
- Bathrooms: 3
- Full bathrooms: 2
- 1/2 bathrooms: 1
Rooms
- Room types: Master Bedroom, Living Room, Bedroom 2, Bedroom 3, Kitchen, Bonus Room, Laundry
Primary bedroom
- Features: Ceiling Fan(s), Crown Molding, LVP
- Level: First
- Area: 234
- Dimensions: 13 x 18
Bedroom 2
- Features: Ceiling Fan(s), LVP Flooring
- Level: Second
- Area: 144
- Dimensions: 12 x 12
Bedroom 3
- Features: Ceiling Fan(s), LVP
- Level: Second
- Area: 132
- Dimensions: 11 x 12
Kitchen
- Features: Granite Counters, Recessed Lighting, LVP
- Level: First
- Area: 208
- Dimensions: 13 x 16
Living room
- Features: Ceiling Fan(s), Crown Molding, Recessed Lighting, LVP
- Level: First
- Area: 208
- Dimensions: 13 x 16
Bonus room
- Features: LVP
- Level: Second
- Area: 288
- Dimensions: 16 x 18
Laundry room
- Features: Tile, Utility Sink
- Level: First
- Area: 72
- Dimensions: 8 x 9
Heating
- Central 2
Cooling
- Central 2
Features
- Basement: Crawl Space
- Has fireplace: No
- Fireplace features: None
Interior area
- Total interior livable area: 2,157 sqft
Property
Parking
- Parking features: Garage-Two Car, Garage-Attached
Lot
- Size: 0.46 Acres
Details
- Parcel number: 1509292000050.001
Construction
Type & style
- Home type: SingleFamily
- Architectural style: Craftsman,Traditional
- Property subtype: Single Family Residence
Condition
- New construction: No
Utilities & green energy
- Sewer: Public Sewer
- Water: Public
Community & HOA
Community
- Subdivision: Herman Hyatt
HOA
- Has HOA: No
Location
- Region: Guntersville
Financial & listing details
- Price per square foot: $209/sqft
- Tax assessed value: $370,300
- Annual tax amount: $3,185
- Date on market: 12/13/2025
Estimated market value
Not available
Estimated sales range
Not available
Not available
Price history
Price history
| Date | Event | Price |
|---|---|---|
| 12/13/2025 | Listed for sale | $449,900+18.4%$209/sqft |
Source: | ||
| 4/27/2023 | Sold | $380,000-8.4%$176/sqft |
Source: | ||
| 4/11/2023 | Pending sale | $415,000$192/sqft |
Source: | ||
| 2/13/2023 | Price change | $415,000-3.8%$192/sqft |
Source: | ||
| 5/24/2022 | Listed for sale | $431,500+373.1%$200/sqft |
Source: | ||
Public tax history
Public tax history
| Year | Property taxes | Tax assessment |
|---|---|---|
| 2024 | $3,185 +19.6% | $74,060 +19.6% |
| 2023 | $2,662 +1138% | $61,900 +1138% |
| 2022 | $215 -28.6% | $5,000 -28.6% |
Find assessor info on the county website
BuyAbility℠ payment
Est. payment
$2,428/mo
Principal & interest
$2140
Home insurance
$157
Property taxes
$131
Climate risks
Neighborhood: 35976
Nearby schools
GreatSchools rating
- 9/10Cherokee Elementary SchoolGrades: 3-5Distance: 1.3 mi
- 9/10Guntersville Middle SchoolGrades: 6-8Distance: 4 mi
- 5/10Guntersville High SchoolGrades: 9-12Distance: 2.3 mi
Schools provided by the listing agent
- Elementary: Guntersville
- Middle: Guntersville
- High: Guntersville
Source: ValleyMLS. This data may not be complete. We recommend contacting the local school district to confirm school assignments for this home.
- Loading
- Loading
