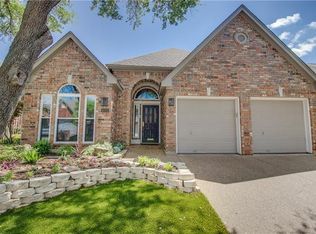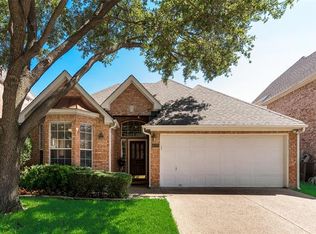Sold
Price Unknown
4024 Azure Ln, Addison, TX 75001
3beds
1,912sqft
Single Family Residence
Built in 1991
5,314.32 Square Feet Lot
$606,100 Zestimate®
$--/sqft
$2,701 Estimated rent
Home value
$606,100
$558,000 - $661,000
$2,701/mo
Zestimate® history
Loading...
Owner options
Explore your selling options
What's special
This beautifully updated, single-level home features high-end touches throughout, with fresh paint and a functional floor plan. The kitchen is a chef’s dream, equipped with Sub-Zero and Viking appliances. The primary bathroom has been completely remodeled, including an oversized ADA shower, and the huge primary walk-in closet offers ample storage.
Situated on a highly desirable, quiet, tree-lined street, the home is just steps from the Addison Athletic Club, where you can enjoy amenities like a pool, pickleball courts, and more, all without monthly dues for Addison residents. Plus, there are NO HOA dues on this block.
Reach out today for a 3D virtual tour, detailed floor plan, and to schedule your private showing!
Zillow last checked: 8 hours ago
Listing updated: June 19, 2025 at 07:44pm
Listed by:
David Heape 0610754 214-473-5000,
Keller Williams Realty DPR 972-732-6000
Bought with:
Katherine Mccullough
Ebby Halliday, REALTORS
Source: NTREIS,MLS#: 20818915
Facts & features
Interior
Bedrooms & bathrooms
- Bedrooms: 3
- Bathrooms: 2
- Full bathrooms: 2
Primary bedroom
- Features: Jetted Tub, Sitting Area in Primary, Separate Shower, Walk-In Closet(s)
- Level: First
- Dimensions: 17 x 14
Bedroom
- Level: First
- Dimensions: 12 x 11
Bedroom
- Level: First
- Dimensions: 12 x 11
Breakfast room nook
- Level: First
- Dimensions: 10 x 9
Dining room
- Level: First
- Dimensions: 14 x 12
Other
- Level: First
- Dimensions: 0 x 0
Half bath
- Level: First
- Dimensions: 0 x 0
Kitchen
- Features: Kitchen Island
- Level: First
- Dimensions: 13 x 13
Living room
- Level: First
- Dimensions: 17 x 16
Utility room
- Features: Utility Room
- Level: First
- Dimensions: 0 x 0
Heating
- Central, Natural Gas
Cooling
- Central Air, Electric
Appliances
- Included: Dishwasher, Electric Cooktop, Electric Oven, Disposal, Gas Water Heater, Ice Maker, Microwave
Features
- Vaulted Ceiling(s)
- Flooring: Carpet, Ceramic Tile, Wood
- Has basement: No
- Number of fireplaces: 1
- Fireplace features: Masonry, Wood Burning
Interior area
- Total interior livable area: 1,912 sqft
Property
Parking
- Total spaces: 2
- Parking features: Garage Faces Front
- Attached garage spaces: 2
Features
- Levels: One
- Stories: 1
- Patio & porch: Covered
- Exterior features: Rain Gutters
- Pool features: None
- Fencing: Wood
Lot
- Size: 5,314 sqft
- Features: Interior Lot, Landscaped, Subdivision, Sprinkler System, Few Trees
Details
- Parcel number: 100059500D0640000
Construction
Type & style
- Home type: SingleFamily
- Architectural style: Traditional,Detached
- Property subtype: Single Family Residence
Materials
- Brick
- Foundation: Slab
- Roof: Composition
Condition
- Year built: 1991
Utilities & green energy
- Sewer: Public Sewer
- Water: Public
- Utilities for property: Sewer Available, Underground Utilities, Water Available
Community & neighborhood
Security
- Security features: Security System Owned, Security System, Smoke Detector(s)
Community
- Community features: Curbs, Sidewalks
Location
- Region: Addison
- Subdivision: Waterford
Price history
| Date | Event | Price |
|---|---|---|
| 4/9/2025 | Sold | -- |
Source: NTREIS #20818915 Report a problem | ||
| 3/18/2025 | Pending sale | $619,000$324/sqft |
Source: NTREIS #20818915 Report a problem | ||
| 3/11/2025 | Contingent | $619,000$324/sqft |
Source: NTREIS #20818915 Report a problem | ||
| 2/6/2025 | Listed for sale | $619,000$324/sqft |
Source: NTREIS #20818915 Report a problem | ||
| 12/21/2024 | Listing removed | $619,000$324/sqft |
Source: NTREIS #20726595 Report a problem | ||
Public tax history
| Year | Property taxes | Tax assessment |
|---|---|---|
| 2025 | $12,194 +201.5% | $570,880 +6.8% |
| 2024 | $4,045 +5.2% | $534,660 +8% |
| 2023 | $3,846 -30.1% | $495,180 +18.2% |
Find assessor info on the county website
Neighborhood: 75001
Nearby schools
GreatSchools rating
- 4/10George Herbert Walker Bush Elementary SchoolGrades: PK-5Distance: 0.4 mi
- 4/10Ewell D Walker Middle SchoolGrades: 6-8Distance: 2.7 mi
- 3/10W T White High SchoolGrades: 9-12Distance: 2.2 mi
Schools provided by the listing agent
- Elementary: Frank Guzick
- Middle: Marsh
- High: White
- District: Dallas ISD
Source: NTREIS. This data may not be complete. We recommend contacting the local school district to confirm school assignments for this home.
Get a cash offer in 3 minutes
Find out how much your home could sell for in as little as 3 minutes with a no-obligation cash offer.
Estimated market value$606,100
Get a cash offer in 3 minutes
Find out how much your home could sell for in as little as 3 minutes with a no-obligation cash offer.
Estimated market value
$606,100

