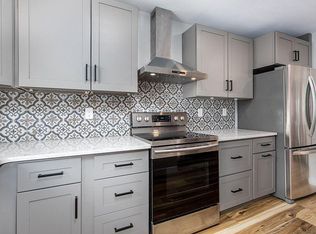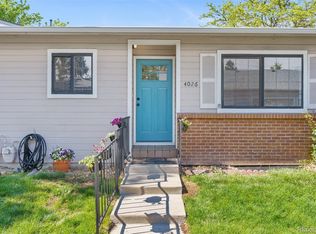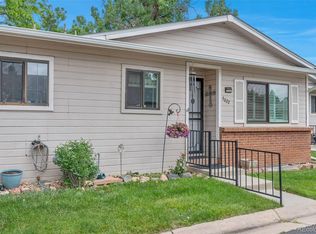Charming community of only 22 homes. Located within close proximity to grocery shopping, restaurants and an easy approach onto I-70 to whisk you into downtown Denver with all of it's fabulous venues. This condo is move in ready, owner suite features a large walk-in closet, access to the private patio and direct entry into the bathroom. Second bedroom can easily double as an office, den or craft room. Additionally, there is a lovely light kitchen, dining area, laundry closet and comfortable living room on the main level. The lower level is huge, mostly finished and is only limited to your imagination. There's also a nice size storage room. All of the appliances, furniture and washer/dryer are included. The oversized garage is located directly across the drive and comes with an automated garage door and extra storage. Additional parking right outside the condo. As an added bonus, there is a community club house available for parties and socializing. This complex is age restricted - At least one resident must be 55+.
This property is off market, which means it's not currently listed for sale or rent on Zillow. This may be different from what's available on other websites or public sources.


