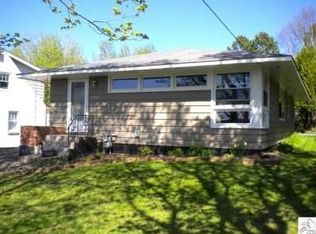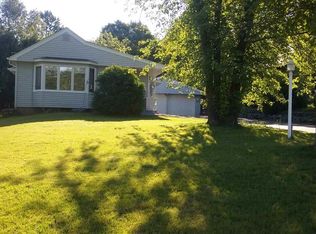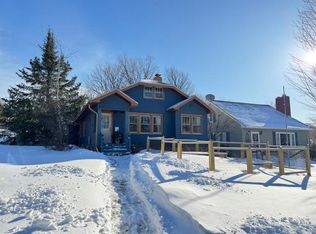Sold for $410,000 on 06/05/25
$410,000
4024 Allendale Ave, Duluth, MN 55803
3beds
1,973sqft
Single Family Residence
Built in 1948
0.93 Acres Lot
$421,600 Zestimate®
$208/sqft
$2,784 Estimated rent
Home value
$421,600
$367,000 - $481,000
$2,784/mo
Zestimate® history
Loading...
Owner options
Explore your selling options
What's special
Discover the perfect blend of space, style, and serenity with this move-in ready gem nestled on just under an acre in the highly sought-after Woodland neighborhood! Tucked away in a private park-like setting, this rare city find offers privacy and nature without sacrificing convenience—just minutes from downtown Duluth and close to grocery stores, restaurants, hardware stores, and biking trails. Inside, you’ll find 3 spacious bedrooms and 3 beautifully updated bathrooms. The main floor features gleaming Maple hardwood floors, a large living room with a picture window that floods the space with natural light, a spacious formal dining room, and an updated kitchen with granite countertops and plenty of cabinet space. There’s a main floor bedroom and full bath offering flexible living options if you need that “main level living”. Upstairs, the primary suite includes a walk-in closet room/sitting area and newer carpet throughout. There’s an additional bedroom and 3/4 bath as well! The partially finished basement adds extra living space with a cozy family room and a 3/4 bath—ideal for guests or a home office. Step outside to enjoy the expansive backyard, complete with a large rear deck for relaxing or entertaining, a charming patio with a wood burning fireplace, and three storage sheds. The extra-deep 2-car garage provides ample space for vehicles and gear, and the partially fenced yard offers both privacy and play space. With central air, updated windows, new water heater, new sliding doors, and thoughtful touches throughout, this home is ready for you to move right in and enjoy everything Woodland and Duluth have to offer!
Zillow last checked: 8 hours ago
Listing updated: September 08, 2025 at 04:29pm
Listed by:
Matt Privette 218-428-4835,
Messina & Associates Real Estate
Bought with:
Casey Scrignoli, MN 40458991 | WI 87733-94
Messina & Associates Real Estate
Source: Lake Superior Area Realtors,MLS#: 6118736
Facts & features
Interior
Bedrooms & bathrooms
- Bedrooms: 3
- Bathrooms: 3
- Full bathrooms: 1
- 3/4 bathrooms: 2
- Main level bedrooms: 1
Bedroom
- Level: Main
- Area: 146.72 Square Feet
- Dimensions: 13.1 x 11.2
Bedroom
- Level: Upper
- Area: 138.6 Square Feet
- Dimensions: 12.6 x 11
Bedroom
- Level: Upper
- Area: 162.44 Square Feet
- Dimensions: 12.4 x 13.1
Dining room
- Level: Main
- Area: 122.43 Square Feet
- Dimensions: 10.11 x 12.11
Family room
- Level: Lower
- Area: 599.04 Square Feet
- Dimensions: 28.8 x 20.8
Foyer
- Level: Main
- Area: 20.68 Square Feet
- Dimensions: 4.4 x 4.7
Kitchen
- Level: Main
- Area: 125.76 Square Feet
- Dimensions: 13.1 x 9.6
Living room
- Level: Main
- Area: 193.2 Square Feet
- Dimensions: 12 x 16.1
Mud room
- Level: Main
- Area: 46.17 Square Feet
- Dimensions: 5.7 x 8.1
Office
- Description: Sitting Area/Closet Off Bedroom.
- Level: Upper
- Area: 73.8 Square Feet
- Dimensions: 9.1 x 8.11
Storage
- Level: Lower
- Area: 60.52 Square Feet
- Dimensions: 8.9 x 6.8
Utility room
- Level: Lower
- Area: 235.2 Square Feet
- Dimensions: 24.5 x 9.6
Heating
- Forced Air, Natural Gas, Electric
Cooling
- Central Air
Appliances
- Laundry: Dryer Hook-Ups, Washer Hookup
Features
- Natural Woodwork, Walk-In Closet(s), Foyer-Entrance
- Flooring: Hardwood Floors
- Basement: Full,Partially Finished,Bath,Family/Rec Room,Utility Room,Washer Hook-Ups,Dryer Hook-Ups
- Has fireplace: No
Interior area
- Total interior livable area: 1,973 sqft
- Finished area above ground: 1,423
- Finished area below ground: 550
Property
Parking
- Total spaces: 2
- Parking features: Concrete, Detached
- Garage spaces: 2
Features
- Patio & porch: Deck, Patio
- Fencing: Partial
- Has view: Yes
- View description: Typical
Lot
- Size: 0.93 Acres
- Dimensions: 88 x 402
- Features: Many Trees
- Residential vegetation: Heavily Wooded
Details
- Additional structures: Storage Shed
- Parcel number: 010271000276
- Zoning description: Residential
Construction
Type & style
- Home type: SingleFamily
- Architectural style: Colonial
- Property subtype: Single Family Residence
Materials
- Stucco, Wood, Frame/Wood
- Foundation: Concrete Perimeter
- Roof: Asphalt Shingle
Condition
- Previously Owned
- Year built: 1948
Utilities & green energy
- Electric: Minnesota Power
- Sewer: Public Sewer
- Water: Public
Community & neighborhood
Location
- Region: Duluth
Other
Other facts
- Listing terms: Cash,Conventional
Price history
| Date | Event | Price |
|---|---|---|
| 6/5/2025 | Sold | $410,000+5.2%$208/sqft |
Source: | ||
| 4/25/2025 | Pending sale | $389,900$198/sqft |
Source: | ||
| 4/21/2025 | Contingent | $389,900$198/sqft |
Source: | ||
| 4/17/2025 | Listed for sale | $389,900+48.3%$198/sqft |
Source: | ||
| 10/30/2019 | Sold | $263,000-2.6%$133/sqft |
Source: | ||
Public tax history
| Year | Property taxes | Tax assessment |
|---|---|---|
| 2024 | $4,544 -0.7% | $347,800 +6.1% |
| 2023 | $4,578 +12.1% | $327,800 +4.7% |
| 2022 | $4,084 +6.9% | $313,000 +20.6% |
Find assessor info on the county website
Neighborhood: Woodland
Nearby schools
GreatSchools rating
- 9/10Homecroft Elementary SchoolGrades: PK-5Distance: 1.5 mi
- 7/10Ordean East Middle SchoolGrades: 6-8Distance: 2.5 mi
- 10/10East Senior High SchoolGrades: 9-12Distance: 2.5 mi

Get pre-qualified for a loan
At Zillow Home Loans, we can pre-qualify you in as little as 5 minutes with no impact to your credit score.An equal housing lender. NMLS #10287.


