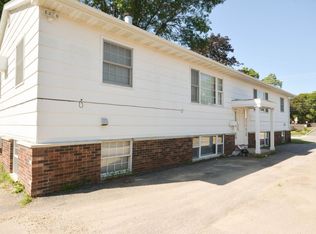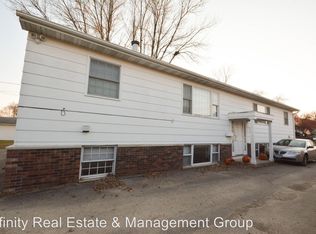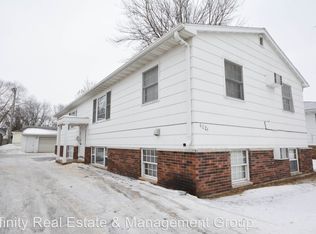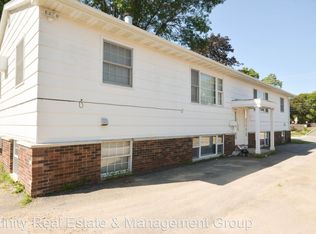This property is off market, which means it's not currently listed for sale or rent on Zillow. This may be different from what's available on other websites or public sources.
Off market
$365,700
4024 18th Ave NW, Rochester, MN 55901
8beds
2,592sqft
MultiFamily
Built in 1968
-- sqft lot
$-- Zestimate®
$141/sqft
$1,374 Estimated rent
Home value
Not available
Estimated sales range
Not available
$1,374/mo
Zestimate® history
Loading...
Owner options
Explore your selling options
What's special
Facts & features
Interior
Bedrooms & bathrooms
- Bedrooms: 8
- Bathrooms: 4
- Full bathrooms: 4
Heating
- Radiant, Gas
Cooling
- Wall
Appliances
- Included: Dishwasher, Dryer, Garbage disposal, Range / Oven, Refrigerator, Washer
Features
- Flooring: Carpet, Laminate
- Basement: Finished
- Has fireplace: No
Interior area
- Total interior livable area: 2,592 sqft
Property
Parking
- Total spaces: 4
- Parking features: Garage - Detached
Features
- Exterior features: Shingle, Wood, Brick
Lot
- Size: 8,276 sqft
Details
- Parcel number: 742212022013
Construction
Type & style
- Home type: MultiFamily
Materials
- Metal
- Foundation: Wood
- Roof: Shake / Shingle
Condition
- Year built: 1968
Utilities & green energy
- Sewer: City
Community & neighborhood
Location
- Region: Rochester
Other
Other facts
- Sewer: City
- Water: City
- Unit 1 Appliances: Range/Stove
- Style: 4-Plex
- Fuel: Natural Gas
- Construction Type: Frame/Wood
- Stories/Levels: Bi-Level Split
- Unit 1 Air Cond: Window
- Unit 2 Air Cond: Window
- Heat: Hot Water
- Unit 3 Air Cond: Window
- Unit 4 Air Cond: Window
Price history
| Date | Event | Price |
|---|---|---|
| 9/29/2017 | Sold | $235,000-4.1%$91/sqft |
Source: | ||
| 9/8/2017 | Pending sale | $245,000$95/sqft |
Source: Coldwell Banker Burnet #4082869 Report a problem | ||
| 9/8/2017 | Listed for sale | $245,000$95/sqft |
Source: Coldwell Banker Burnet #4082869 Report a problem | ||
Public tax history
Tax history is unavailable.
Find assessor info on the county website
Neighborhood: 55901
Nearby schools
GreatSchools rating
- 4/10Gage Elementary SchoolGrades: PK-5Distance: 0.4 mi
- 5/10John Adams Middle SchoolGrades: 6-8Distance: 0.6 mi
- 5/10John Marshall Senior High SchoolGrades: 8-12Distance: 2.1 mi
Schools provided by the listing agent
- Elementary: Robert Gage
- Middle: John Adams
- High: John Marshall
Source: The MLS. This data may not be complete. We recommend contacting the local school district to confirm school assignments for this home.

Get pre-qualified for a loan
At Zillow Home Loans, we can pre-qualify you in as little as 5 minutes with no impact to your credit score.An equal housing lender. NMLS #10287.



