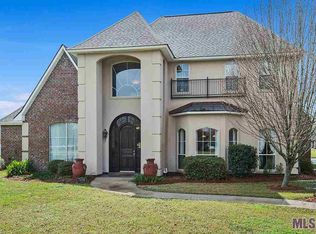Sold
Price Unknown
40232 Loosemore Rd, Gonzales, LA 70737
3beds
2,187sqft
Single Family Residence, Residential
Built in 2000
3.02 Acres Lot
$556,700 Zestimate®
$--/sqft
$2,433 Estimated rent
Home value
$556,700
$518,000 - $601,000
$2,433/mo
Zestimate® history
Loading...
Owner options
Explore your selling options
What's special
Rare opportunity on over 3 acres with all the extras you are looking for! Situated on a corner lot, this spacious setting features a custom built Acadian style home, SEPARATE APARTMENT, 2 WORKSHOPS, GENERATOR, INGROUND POOL, OUTOOR KITCHEN, POND, extra space for parking cars, boat, RV, trailer, etc. and NO RESTRICTIONS. NEW ROOF to be installed. The main house has 3BR/2.5BA w/open floor plan: spacious foyer, separate dining room, living room w/fireplace and built-ins and beautiful views of outdoor pool/entertaining area. Kitchen features custom cypress cabinets, stainless appliances, breakfast bar, pantry and corner window overlooking the front pond. Interior is newly painted, features wood/laminate flooring throughout (no carpet), crown molding and many newly installed windows. Outside is the perfect setting for entertaining w/beautiful covered brick patio, outdoor grill/kitchen, attached arbor, inground pool and fenced yard lined with crepe myrtles. An attached storage room/workshop is under the main roof w/half bath, electric, window unit and roll up door. A separate building includes a studio apartment w/full kitchen, bath, electric and connects to generator, a huge attached workshop/garage w/roll up door totaling 1092 LA under roof, and covered storage on the side. The 22KW generator runs the whole house and apartment. So many options for rear vehicle access from the driveway and another driveway leads from Loosemore to the left rear/gate. Located in Flood Zone X and seller is not required to pay flood insurance. Working storm shutters for the house and apartment are included. Other improvements include new pool liner 2023, new Rhino Shield paint. So much space for storing all of your toys etc. and room to add what you need with no restrictions. All conveniently located just minutes from new shopping/dining and I-10 w/easy access to BR and NO.
Zillow last checked: 8 hours ago
Listing updated: February 08, 2025 at 08:45am
Listed by:
Stephanie Junca,
RE/MAX Professional
Bought with:
Cory DiBenedetto, 0995688973
LPT Realty, LLC Bluebonnet
Source: ROAM MLS,MLS#: 2024022464
Facts & features
Interior
Bedrooms & bathrooms
- Bedrooms: 3
- Bathrooms: 3
- Full bathrooms: 2
- Partial bathrooms: 1
Primary bedroom
- Features: Ceiling 9ft Plus, Ceiling Fan(s), En Suite Bath, Master Downstairs
- Level: First
- Area: 265.6
- Width: 16
Bedroom 1
- Level: First
- Area: 148.8
- Width: 12
Bedroom 2
- Level: First
- Area: 143.84
- Width: 11.6
Primary bathroom
- Features: Double Vanity, Separate Shower, Walk-In Closet(s), Soaking Tub, Water Closet
Dining room
- Level: First
- Area: 132.24
Kitchen
- Features: Granite Counters, Pantry, Cabinets Custom Built
- Level: First
- Area: 222.6
- Width: 14
Living room
- Level: First
- Area: 352
- Length: 20
Heating
- Central, Gas Heat
Cooling
- Central Air
Appliances
- Included: Electric Cooktop, Dishwasher, Disposal, Microwave, Gas Water Heater, Stainless Steel Appliance(s)
- Laundry: Washer/Dryer Hookups
Features
- Flooring: Ceramic Tile, Laminate, Wood
- Windows: Storm Shutters
- Number of fireplaces: 1
- Fireplace features: Gas Log, Wood Burning
Interior area
- Total structure area: 4,196
- Total interior livable area: 2,187 sqft
Property
Parking
- Total spaces: 4
- Parking features: 4+ Cars Park, Carport, Driveway, RV/Boat Port Parking
- Has carport: Yes
Features
- Stories: 1
- Patio & porch: Covered, Patio, Porch
- Exterior features: Outdoor Kitchen, Rain Gutters
- Has private pool: Yes
- Pool features: In Ground, Liner, Salt Water
- Fencing: Vinyl
- Waterfront features: Waterfront, Lake Front
- Frontage length: 292
Lot
- Size: 3.02 Acres
- Dimensions: 292 x 469 x 346 x 400
- Features: Corner Lot, Oversized Lot, Rear Yard Vehicle Access, Landscaped
Details
- Additional structures: Guest House, Storage, Workshop
- Special conditions: Standard
- Other equipment: Generator
Construction
Type & style
- Home type: SingleFamily
- Architectural style: Acadian
- Property subtype: Single Family Residence, Residential
Materials
- Brick Siding, Stucco Siding, Brick, Stucco
- Foundation: Slab
- Roof: Shingle
Condition
- New construction: No
- Year built: 2000
Utilities & green energy
- Gas: Atmos
- Sewer: Septic Tank
- Water: Public
Community & neighborhood
Security
- Security features: Security System, Smoke Detector(s)
Location
- Region: Gonzales
- Subdivision: St Johns
Other
Other facts
- Listing terms: Cash,Conventional,VA Loan
Price history
| Date | Event | Price |
|---|---|---|
| 2/7/2025 | Sold | -- |
Source: | ||
| 1/5/2025 | Pending sale | $559,000$256/sqft |
Source: | ||
| 12/18/2024 | Price change | $559,000-9.1%$256/sqft |
Source: | ||
| 7/18/2024 | Price change | $615,000-1.6%$281/sqft |
Source: | ||
| 4/11/2024 | Listed for sale | $625,000-3.8%$286/sqft |
Source: | ||
Public tax history
Tax history is unavailable.
Neighborhood: 70737
Nearby schools
GreatSchools rating
- 9/10Pecan Grove Primary SchoolGrades: PK-5Distance: 3 mi
- 4/10Gonzales Middle SchoolGrades: 6-8Distance: 2.7 mi
- 8/10East Ascension High SchoolGrades: 9-12Distance: 3.3 mi
Schools provided by the listing agent
- District: Ascension Parish
Source: ROAM MLS. This data may not be complete. We recommend contacting the local school district to confirm school assignments for this home.
Sell with ease on Zillow
Get a Zillow Showcase℠ listing at no additional cost and you could sell for —faster.
$556,700
2% more+$11,134
With Zillow Showcase(estimated)$567,834
