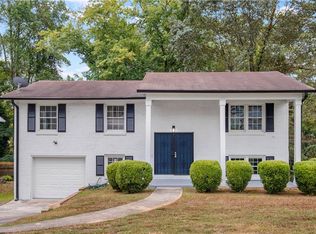Closed
$305,000
4023 Snapfinger Way, Decatur, GA 30035
4beds
2,916sqft
Single Family Residence
Built in 1968
0.27 Acres Lot
$298,800 Zestimate®
$105/sqft
$2,297 Estimated rent
Home value
$298,800
$275,000 - $323,000
$2,297/mo
Zestimate® history
Loading...
Owner options
Explore your selling options
What's special
Fully renovated and move-in ready, this Decatur beauty combines modern upgrades with versatile living. Featuring 4 spacious bedrooms and 2.5 updated baths, this home offers room for everyone to spread out. The open-concept home boasts new LVP flooring, new carpet, new water heater new blinds and fresh interior and exterior paint. At the heart of the home, the kitchen is a showstopper, complete with an oversized island, new sleek white cabinetry, quartz countertops, a designer backsplash, recessed lighting and brand-new stainless-steel appliances. This home features a second living room which creates the perfect hangout spot for entertaining. Each bathroom has been stylishly renovated with new tile & modern finishes. The additional basement level offers flexible space for a game room, home office, gym, or creative studio. Step outside to enjoy the large deck overlooking the fully fenced backyard, ideal for pets, gardening, or future outdoor living upgrades. An attached garage provides convenient parking and storage. With its clean design, multiple living areas, and prime Decatur location, this home delivers both style and functionality. Come see this beauty today!
Zillow last checked: 8 hours ago
Listing updated: October 15, 2025 at 04:07pm
Listed by:
Brittany Henry 770-362-6743,
Maximum One Realty Partners
Bought with:
Giovany Gonzalez-Rios, 412991
BHHS Georgia Properties
Source: GAMLS,MLS#: 10605379
Facts & features
Interior
Bedrooms & bathrooms
- Bedrooms: 4
- Bathrooms: 3
- Full bathrooms: 2
- 1/2 bathrooms: 1
Heating
- Forced Air
Cooling
- Central Air
Appliances
- Included: Dishwasher, Oven/Range (Combo), Refrigerator
- Laundry: Other
Features
- Other
- Flooring: Vinyl
- Windows: Window Treatments
- Basement: Exterior Entry,Finished,Interior Entry
- Has fireplace: No
- Common walls with other units/homes: No Common Walls
Interior area
- Total structure area: 2,916
- Total interior livable area: 2,916 sqft
- Finished area above ground: 2,112
- Finished area below ground: 804
Property
Parking
- Total spaces: 2
- Parking features: Garage
- Has garage: Yes
Features
- Levels: Three Or More
- Stories: 3
- Patio & porch: Deck
- Exterior features: Other
- Fencing: Back Yard,Chain Link
- Body of water: None
Lot
- Size: 0.27 Acres
- Features: Other
Details
- Parcel number: 15 132 07 042
Construction
Type & style
- Home type: SingleFamily
- Architectural style: Traditional
- Property subtype: Single Family Residence
Materials
- Brick
- Roof: Other
Condition
- Updated/Remodeled
- New construction: No
- Year built: 1968
Utilities & green energy
- Sewer: Public Sewer
- Water: Public
- Utilities for property: Other
Community & neighborhood
Community
- Community features: None
Location
- Region: Decatur
- Subdivision: Emerald Estates
HOA & financial
HOA
- Has HOA: No
- Services included: None
Other
Other facts
- Listing agreement: Exclusive Right To Sell
- Listing terms: Cash,Conventional,FHA,VA Loan
Price history
| Date | Event | Price |
|---|---|---|
| 10/15/2025 | Sold | $305,000-6.2%$105/sqft |
Source: | ||
| 10/8/2025 | Pending sale | $325,000$111/sqft |
Source: | ||
| 9/15/2025 | Listed for sale | $325,000+66.8%$111/sqft |
Source: | ||
| 4/8/2025 | Sold | $194,900+14.6%$67/sqft |
Source: Public Record Report a problem | ||
| 3/12/2025 | Pending sale | $170,000$58/sqft |
Source: | ||
Public tax history
| Year | Property taxes | Tax assessment |
|---|---|---|
| 2025 | $4,481 +2.7% | $92,120 +3% |
| 2024 | $4,362 +64.8% | $89,480 +73.7% |
| 2023 | $2,647 +1.6% | $51,520 |
Find assessor info on the county website
Neighborhood: 30035
Nearby schools
GreatSchools rating
- 4/10Canby Lane Elementary SchoolGrades: PK-5Distance: 0.4 mi
- 5/10Mary Mcleod Bethune Middle SchoolGrades: 6-8Distance: 1.7 mi
- 3/10Towers High SchoolGrades: 9-12Distance: 2.1 mi
Schools provided by the listing agent
- Elementary: Canby Lane
- Middle: Mary Mcleod Bethune
- High: Towers
Source: GAMLS. This data may not be complete. We recommend contacting the local school district to confirm school assignments for this home.
Get a cash offer in 3 minutes
Find out how much your home could sell for in as little as 3 minutes with a no-obligation cash offer.
Estimated market value$298,800
Get a cash offer in 3 minutes
Find out how much your home could sell for in as little as 3 minutes with a no-obligation cash offer.
Estimated market value
$298,800
