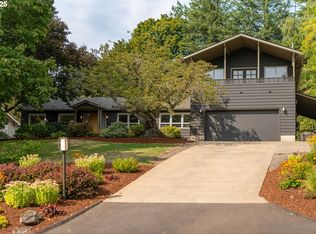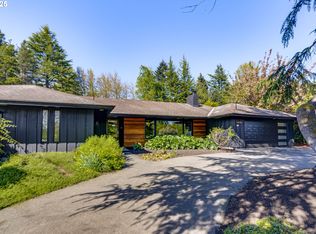Absolutely exquisite 1 owner Custom Built Mid Century Modern!Welcome to the best of the best in coveted Bridlemile. Prepare to be "wowed"@ the extensive details & use of high end materials in this treasured time capsule.Gorgeous entry draws the eye to lush Grass Cloth walls leading to expansive views from the Living room.Walls of windows,abundant natural light and flat yard combined w the perfect location make this the perfect package! [Home Energy Score = 2. HES Report at https://rpt.greenbuildingregistry.com/hes/OR10004110]
This property is off market, which means it's not currently listed for sale or rent on Zillow. This may be different from what's available on other websites or public sources.

