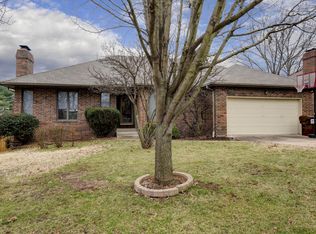Closed
Price Unknown
4023 S Gatlin Court, Springfield, MO 65807
4beds
3,205sqft
Single Family Residence
Built in 1986
10,018.8 Square Feet Lot
$374,000 Zestimate®
$--/sqft
$2,320 Estimated rent
Home value
$374,000
$340,000 - $411,000
$2,320/mo
Zestimate® history
Loading...
Owner options
Explore your selling options
What's special
Welcome to your spacious retreat nestled at the end of a tranquil dead-end street! This all-brick, 4-bedroom, 3-bathroom haven boasts over 3400 square feet of living space, offering both comfort and versatility.Step inside to discover an inviting open living area anchored by a charming wood-burning fireplace, setting the stage for cozy evenings and cherished gatherings. Adjacent, a formal dining room awaits, perfect for hosting large gatherings while the well-appointed kitchen awaits your culinary adventures.Need more space? Venture downstairs to find a very spacious open basement providing additional living space with endless possibilities! Adding to its appeal, an additional non-conforming unfinished bedroom in the basement offers flexibility, perfect for storage or as a potential fifth bedroom.Outside, a spacious backyard awaits, complete with a charming two-tier deck - the ideal setting for outdoor entertaining or simply enjoying the tranquility of your surroundings.With convenient access to shopping, dining, and the medical mile, this exceptional property offers the perfect blend of comfort and convenience.
Zillow last checked: 8 hours ago
Listing updated: August 26, 2025 at 01:33pm
Listed by:
Ashlynn Blaylock 417-761-2483,
Keller Williams
Bought with:
Serena Shadwick, 2022043435
Home Team Property
Source: SOMOMLS,MLS#: 60267861
Facts & features
Interior
Bedrooms & bathrooms
- Bedrooms: 4
- Bathrooms: 3
- Full bathrooms: 3
Heating
- Forced Air, Central, Electric
Cooling
- Attic Fan, Central Air
Appliances
- Included: Dishwasher, Free-Standing Electric Oven, Microwave, Water Softener Owned, Refrigerator, Disposal
- Laundry: Main Level, W/D Hookup
Features
- Walk-in Shower, Granite Counters, Walk-In Closet(s)
- Flooring: Carpet, Vinyl, Tile
- Windows: Blinds
- Basement: Walk-Out Access,Exterior Entry,Finished,Full
- Has fireplace: Yes
- Fireplace features: Living Room, Basement, Two or More, Wood Burning
Interior area
- Total structure area: 3,426
- Total interior livable area: 3,205 sqft
- Finished area above ground: 1,713
- Finished area below ground: 1,492
Property
Parking
- Total spaces: 2
- Parking features: Driveway, Garage Door Opener
- Attached garage spaces: 2
- Has uncovered spaces: Yes
Features
- Levels: Two
- Stories: 2
- Patio & porch: Deck
- Exterior features: Rain Gutters
- Fencing: Privacy
Lot
- Size: 10,018 sqft
- Dimensions: 75 x 135
- Features: Cul-De-Sac, Dead End Street
Details
- Parcel number: 881812401157
Construction
Type & style
- Home type: SingleFamily
- Property subtype: Single Family Residence
Materials
- Brick
- Roof: Composition
Condition
- Year built: 1986
Utilities & green energy
- Sewer: Public Sewer
- Water: Public
Community & neighborhood
Location
- Region: Springfield
- Subdivision: Kickapoo Prairie
Other
Other facts
- Listing terms: Cash,VA Loan,FHA,Conventional
Price history
| Date | Event | Price |
|---|---|---|
| 7/12/2024 | Sold | -- |
Source: | ||
| 6/14/2024 | Pending sale | $369,900$115/sqft |
Source: | ||
| 6/5/2024 | Price change | $369,900-1.3%$115/sqft |
Source: | ||
| 5/18/2024 | Price change | $374,900-1.3%$117/sqft |
Source: | ||
| 5/9/2024 | Listed for sale | $379,900+103.3%$119/sqft |
Source: | ||
Public tax history
| Year | Property taxes | Tax assessment |
|---|---|---|
| 2024 | $2,222 +0.6% | $41,420 |
| 2023 | $2,210 +1.3% | $41,420 +3.7% |
| 2022 | $2,181 +0% | $39,940 |
Find assessor info on the county website
Neighborhood: Kickapoo
Nearby schools
GreatSchools rating
- 8/10Horace Mann Elementary SchoolGrades: PK-5Distance: 1.2 mi
- 8/10Carver Middle SchoolGrades: 6-8Distance: 3.6 mi
- 8/10Kickapoo High SchoolGrades: 9-12Distance: 0.5 mi
Schools provided by the listing agent
- Elementary: SGF-Horace Mann
- Middle: SGF-Carver
- High: SGF-Kickapoo
Source: SOMOMLS. This data may not be complete. We recommend contacting the local school district to confirm school assignments for this home.
