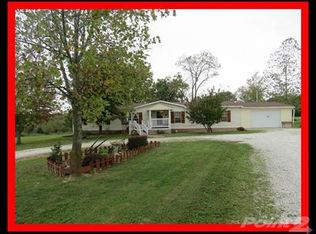Picturesquely positioned on a knoll overlooking a private pond, you will find a stately home on 53+/- acres NW of Bolivar within minutes of town. From the stately columned front porch that spans the all brick, three level walkout basement home. walk thru the double door entry into a large living room. Thru the pocket doors, you'll find a huge open kitchen dining area with tall ceilings, granite counter tops, and a master suite, a 2nd bedroom and laundry room. Head up the beautiful wood staircase to the second floor with a large open living area & 3 additional large bedrooms. The full walkout basement has a family room, 2 bedrooms, wet bar, mechanical room and storage space. The partially wooded acreage is fenced with hay fields and a wet weather creek. Two car attached garage and
This property is off market, which means it's not currently listed for sale or rent on Zillow. This may be different from what's available on other websites or public sources.
