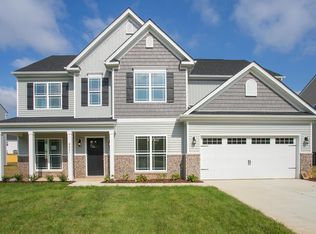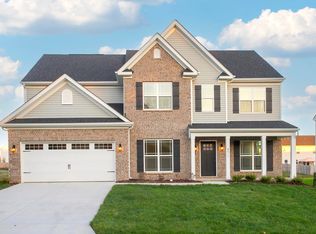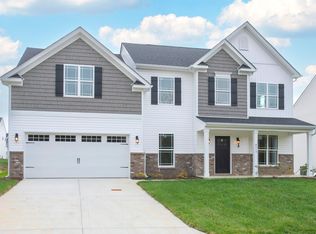Closed
$527,990
4023 Rampart Way LOT 164, Spring Hill, TN 37174
4beds
2,782sqft
Single Family Residence, Residential
Built in 2024
8,712 Square Feet Lot
$535,400 Zestimate®
$190/sqft
$2,797 Estimated rent
Home value
$535,400
$487,000 - $589,000
$2,797/mo
Zestimate® history
Loading...
Owner options
Explore your selling options
What's special
Offering a 2-1 rate buy down with our preferred lender and title company! UNDER CONSTRUCTION-EXPECTED COMPLETION late July 2024. Welcome home to the Collinwood floor plan by West Homes! This home offer almost 2800 sq ft, 4 beds, 2.5 full baths and a huge loft area. Upon entering you are welcomed by a two-story foyer with lots of windows and natural light. There are two separate flex rooms, formal dining room, huge family room and an open kitchen and breakfast area. The kitchen offers 42" white shaker cabinets with soft close cabinets and drawers, stainless steel appliances, and a tile backsplash. On the second floor, you'll find three bedrooms and a full bath with a double vanity, the master bedroom with an ensuite bathroom (5ft tile shower), walk-in closet and sitting area. There's also a huge loft perfect for another living space, play area or office space. Ask about our incentives when you use our preferred lender and title company!
Zillow last checked: 8 hours ago
Listing updated: August 22, 2024 at 09:11am
Listing Provided by:
Hannah Goethel 615-856-1395,
Reliant Realty ERA Powered
Bought with:
Nonmls
Realtracs, Inc.
Source: RealTracs MLS as distributed by MLS GRID,MLS#: 2639506
Facts & features
Interior
Bedrooms & bathrooms
- Bedrooms: 4
- Bathrooms: 3
- Full bathrooms: 2
- 1/2 bathrooms: 1
Bedroom 1
- Features: Walk-In Closet(s)
- Level: Walk-In Closet(s)
- Area: 266 Square Feet
- Dimensions: 19x14
Bedroom 2
- Features: Extra Large Closet
- Level: Extra Large Closet
- Area: 132 Square Feet
- Dimensions: 11x12
Bedroom 3
- Features: Extra Large Closet
- Level: Extra Large Closet
- Area: 132 Square Feet
- Dimensions: 11x12
Bedroom 4
- Features: Extra Large Closet
- Level: Extra Large Closet
- Area: 143 Square Feet
- Dimensions: 11x13
Bonus room
- Features: Second Floor
- Level: Second Floor
- Area: 121 Square Feet
- Dimensions: 11x11
Dining room
- Features: Formal
- Level: Formal
- Area: 121 Square Feet
- Dimensions: 11x11
Kitchen
- Features: Eat-in Kitchen
- Level: Eat-in Kitchen
- Area: 117 Square Feet
- Dimensions: 13x9
Living room
- Area: 288 Square Feet
- Dimensions: 18x16
Heating
- Electric, Heat Pump
Cooling
- Central Air, Electric
Appliances
- Included: Dishwasher, Disposal, Ice Maker, Microwave, Electric Oven, Electric Range
Features
- Extra Closets, Walk-In Closet(s), Entrance Foyer
- Flooring: Carpet, Laminate, Tile
- Basement: Slab
- Has fireplace: No
Interior area
- Total structure area: 2,782
- Total interior livable area: 2,782 sqft
- Finished area above ground: 2,782
Property
Parking
- Total spaces: 2
- Parking features: Garage Door Opener, Garage Faces Front
- Attached garage spaces: 2
Features
- Levels: One
- Stories: 2
- Patio & porch: Porch, Covered, Patio
Lot
- Size: 8,712 sqft
- Features: Level
Details
- Special conditions: Standard
- Other equipment: Air Purifier
Construction
Type & style
- Home type: SingleFamily
- Property subtype: Single Family Residence, Residential
Materials
- Brick, Vinyl Siding
Condition
- New construction: Yes
- Year built: 2024
Utilities & green energy
- Sewer: Public Sewer
- Water: Public
- Utilities for property: Electricity Available, Water Available, Cable Connected, Underground Utilities
Green energy
- Energy efficient items: Thermostat
Community & neighborhood
Security
- Security features: Carbon Monoxide Detector(s), Smoke Detector(s)
Location
- Region: Spring Hill
- Subdivision: Hardins Landing
HOA & financial
HOA
- Has HOA: Yes
- HOA fee: $25 monthly
- Amenities included: Park, Playground, Underground Utilities
- Services included: Maintenance Grounds
- Second HOA fee: $350 one time
Price history
| Date | Event | Price |
|---|---|---|
| 8/22/2024 | Sold | $527,990-0.4%$190/sqft |
Source: | ||
| 7/2/2024 | Pending sale | $529,990$191/sqft |
Source: | ||
| 4/5/2024 | Listed for sale | $529,990$191/sqft |
Source: | ||
Public tax history
Tax history is unavailable.
Neighborhood: 37174
Nearby schools
GreatSchools rating
- 5/10Marvin Wright Elementary SchoolGrades: PK-4Distance: 1.9 mi
- 6/10Spring Hill Middle SchoolGrades: 5-8Distance: 3.6 mi
- 4/10Spring Hill High SchoolGrades: 9-12Distance: 4 mi
Schools provided by the listing agent
- Elementary: Marvin Wright Elementary School
- Middle: Spring Hill Middle School
- High: Spring Hill High School
Source: RealTracs MLS as distributed by MLS GRID. This data may not be complete. We recommend contacting the local school district to confirm school assignments for this home.
Get a cash offer in 3 minutes
Find out how much your home could sell for in as little as 3 minutes with a no-obligation cash offer.
Estimated market value
$535,400
Get a cash offer in 3 minutes
Find out how much your home could sell for in as little as 3 minutes with a no-obligation cash offer.
Estimated market value
$535,400


