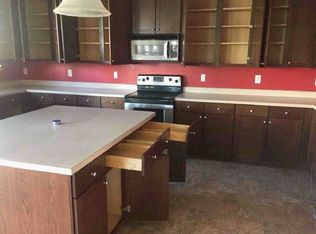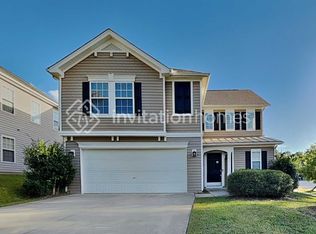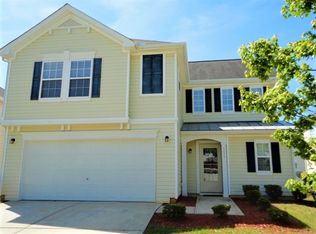Welcome to a diamond in the rough in NE Raleigh Weslyn Community. This stunning 2900+ sq.ft. home features beautiful hardwood flooring, formal living area, cozy family room, office space, extra large kitchen with lots of 42" cabinet space, hand painted powder rm, designer ceiling fans and light fixtures. Lounge in the master bedroom with tray ceilings, over sized walk-in closet and a spa-like bathroom. Create a fun/play space in the over sized loft area. Newer water heater and an active security system.
This property is off market, which means it's not currently listed for sale or rent on Zillow. This may be different from what's available on other websites or public sources.


