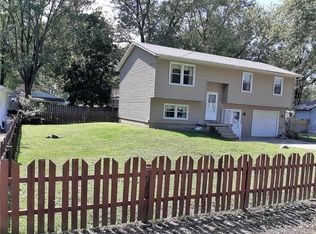Move-In Ready with Mother-In-Law Quarters; Extra large (90 x 112) privacy fenced back yard with large shed; Newer Schrock Kitchen Cabinets w/pantry, stove, refrigerator and dishwasher; Dining Room/country kitchen with sliders to treated deck; Large Master Bedroom w/bathroom access and double closets; Lower level was formerly Mother-In-Law quarters and has separate kitchen area and bathroom w/handicap walk-in shower; Knock-down ceilings and freshly painted throughout; 200 AMP service; Heated Garage; Roof 4 yrs old. Beautifully maintained both inside and outside and just waiting for a new family to to make it HOME! Room sizes approximate until measured by agent. Professionally cleaned. This is a bi-level- upper floor sqft is approx. 1120, Lower sqft is approx 761. Usable living space sqft is approx. 1881.
This property is off market, which means it's not currently listed for sale or rent on Zillow. This may be different from what's available on other websites or public sources.
