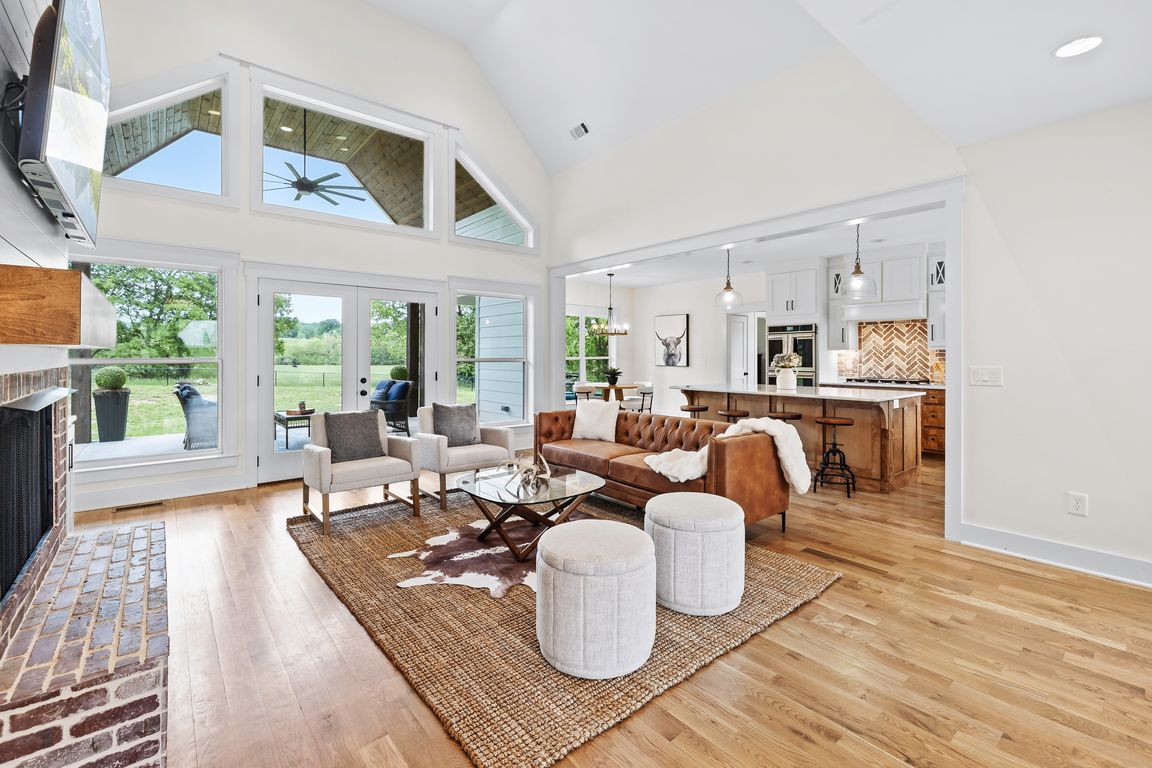
Under contract - showingPrice cut: $10K (8/27)
$739,900
3beds
2,885sqft
4023 Foxfield Dr, Columbia, TN 38401
3beds
2,885sqft
Single family residence, residential
Built in 2022
1.47 Acres
2 Garage spaces
$256 price/sqft
What's special
Cozy fireplacePrivate home officeExpansive islandTranquil acre lotLarge backyardDouble ovensRich brick accents
$10,000 incentive being offered to buyers with an acceptable offer. Welcome to 4023 Foxfield Drive – A Modern Farmhouse Retreat! This exceptional custom-built home offers 2885 square feet of beautifully designed living space on a 1.47 tranquil acre lot in Columbia, TN. Completed in 2022, the home blends rustic charm with ...
- 87 days |
- 384 |
- 9 |
Source: RealTracs MLS as distributed by MLS GRID,MLS#: 2964785
Travel times
Living Room
Kitchen
Primary Bedroom
Zillow last checked: 7 hours ago
Listing updated: October 07, 2025 at 08:07am
Listing Provided by:
David Alan Fountain, ABR®, CNE®, CRS®, SRS®, CLE® 321-279-3634,
Synergy Realty Network, LLC 615-371-2424
Source: RealTracs MLS as distributed by MLS GRID,MLS#: 2964785
Facts & features
Interior
Bedrooms & bathrooms
- Bedrooms: 3
- Bathrooms: 3
- Full bathrooms: 3
- Main level bedrooms: 1
Bedroom 3
- Area: 132 Square Feet
- Dimensions: 12x11
Primary bathroom
- Features: Double Vanity
- Level: Double Vanity
Dining room
- Area: 156 Square Feet
- Dimensions: 13x12
Kitchen
- Area: 180 Square Feet
- Dimensions: 15x12
Living room
- Features: Great Room
- Level: Great Room
- Area: 320 Square Feet
- Dimensions: 20x16
Other
- Features: Office
- Level: Office
- Area: 143 Square Feet
- Dimensions: 13x11
Other
- Features: Breakfast Room
- Level: Breakfast Room
- Area: 132 Square Feet
- Dimensions: 12x11
Recreation room
- Features: Second Floor
- Level: Second Floor
- Area: 300 Square Feet
- Dimensions: 20x15
Heating
- Central, Electric
Cooling
- Ceiling Fan(s), Central Air, Electric
Appliances
- Included: Built-In Electric Oven, Double Oven, Gas Range, Dishwasher, Disposal, Microwave, Refrigerator, Stainless Steel Appliance(s)
- Laundry: Electric Dryer Hookup, Washer Hookup
Features
- Bookcases, Ceiling Fan(s), Entrance Foyer, Extra Closets, High Ceilings, Open Floorplan, Pantry, Walk-In Closet(s), Kitchen Island
- Flooring: Wood, Tile
- Basement: Crawl Space
- Number of fireplaces: 1
- Fireplace features: Great Room
Interior area
- Total structure area: 2,885
- Total interior livable area: 2,885 sqft
- Finished area above ground: 2,885
Video & virtual tour
Property
Parking
- Total spaces: 4
- Parking features: Garage Door Opener, Garage Faces Side, Driveway, Gravel
- Garage spaces: 2
- Uncovered spaces: 2
Features
- Levels: Two
- Stories: 2
- Patio & porch: Patio, Covered, Porch
Lot
- Size: 1.47 Acres
Details
- Parcel number: 148 00720 000
- Special conditions: Standard
Construction
Type & style
- Home type: SingleFamily
- Architectural style: Other
- Property subtype: Single Family Residence, Residential
Materials
- Brick
- Roof: Asphalt
Condition
- New construction: No
- Year built: 2022
Utilities & green energy
- Sewer: Private Sewer
- Water: Public
- Utilities for property: Electricity Available, Water Available
Green energy
- Energy efficient items: Thermostat
- Indoor air quality: Contaminant Control
Community & HOA
Community
- Security: Smoke Detector(s)
- Subdivision: Foxfield Sec 1
HOA
- Has HOA: No
Location
- Region: Columbia
Financial & listing details
- Price per square foot: $256/sqft
- Tax assessed value: $535,300
- Annual tax amount: $2,556
- Date on market: 8/6/2025
- Electric utility on property: Yes