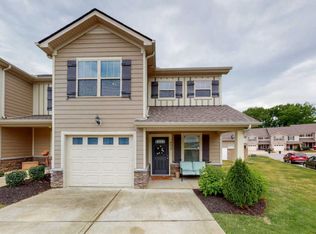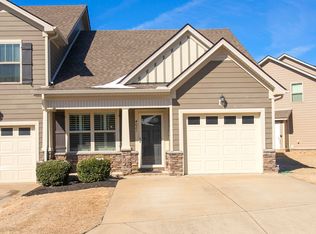Closed
$343,500
4023 Commons Dr, Spring Hill, TN 37174
2beds
1,487sqft
Townhouse, Residential, Condominium
Built in 2017
1,306.8 Square Feet Lot
$345,300 Zestimate®
$231/sqft
$1,718 Estimated rent
Home value
$345,300
$318,000 - $376,000
$1,718/mo
Zestimate® history
Loading...
Owner options
Explore your selling options
What's special
CHARMING 2-BEDROOM, 2.5 BATH TOWNHOME WITH STYLISTH UPGRADES AND CONVENIENT AMENITIES. This beautifully-maintained 2-bedroom, 2.5 bath townhome offers a perfect blend of comfort and elegance. The master suite, conveniently located on the first floor, features a fully renovated master bath with modern finishes and luxury details. The upgraded powder room adds a touch of sophistication to the space. Upstairs, you'll find a spacious second bedroom with its own private en suite, providing added privacy and convenience. A versatile loft area offers extra space for a home office, reading nook, or entertainment area, plus additional storage to keep everything organized. The home is also enhanced with plantation shutters, providing both privacy and a timeless look. The spacious back patio is ideal for outdoor relaxation or entertaining guests. As an added bonus, the HOA fees cover outdoor home maintenance, landscaping, and access to the community pool ensuring a low-maintenance lifestyle for you. Don't miss out on this move-in-ready gem!
Zillow last checked: 8 hours ago
Listing updated: June 07, 2025 at 04:32am
Listing Provided by:
Sherri Aparicio 210-601-7000,
Luxury Homes of Tennessee
Bought with:
Mindy Hoover, 347816
Synergy Realty Network, LLC
Source: RealTracs MLS as distributed by MLS GRID,MLS#: 2810635
Facts & features
Interior
Bedrooms & bathrooms
- Bedrooms: 2
- Bathrooms: 3
- Full bathrooms: 2
- 1/2 bathrooms: 1
- Main level bedrooms: 1
Heating
- Central
Cooling
- Central Air
Appliances
- Included: Electric Range, Dishwasher, Disposal, Microwave, Refrigerator, Stainless Steel Appliance(s)
- Laundry: Electric Dryer Hookup, Washer Hookup
Features
- Ceiling Fan(s), Open Floorplan, Pantry, Walk-In Closet(s), Primary Bedroom Main Floor
- Flooring: Carpet, Wood, Tile
- Has fireplace: No
Interior area
- Total structure area: 1,487
- Total interior livable area: 1,487 sqft
- Finished area above ground: 1,487
Property
Parking
- Total spaces: 3
- Parking features: Garage Door Opener, Attached, Driveway
- Attached garage spaces: 1
- Uncovered spaces: 2
Features
- Levels: Two
- Stories: 2
- Patio & porch: Patio
- Pool features: Association
Lot
- Size: 1,306 sqft
- Dimensions: 26.16 x 49.83
- Features: Level
Details
- Parcel number: 044A I 05400 000
- Special conditions: Standard
Construction
Type & style
- Home type: Townhouse
- Property subtype: Townhouse, Residential, Condominium
- Attached to another structure: Yes
Materials
- Masonite, Stone
Condition
- New construction: No
- Year built: 2017
Utilities & green energy
- Sewer: Public Sewer
- Water: Public
- Utilities for property: Water Available
Community & neighborhood
Security
- Security features: Fire Sprinkler System, Smoke Detector(s)
Location
- Region: Spring Hill
- Subdivision: Woodland Trace Villas Ph 2 Sec 2
HOA & financial
HOA
- Has HOA: Yes
- HOA fee: $200 monthly
- Amenities included: Pool
- Services included: Maintenance Structure, Maintenance Grounds, Recreation Facilities
- Second HOA fee: $450 one time
Price history
| Date | Event | Price |
|---|---|---|
| 6/6/2025 | Sold | $343,500$231/sqft |
Source: | ||
| 4/28/2025 | Contingent | $343,500$231/sqft |
Source: | ||
| 4/8/2025 | Listed for sale | $343,500$231/sqft |
Source: | ||
Public tax history
| Year | Property taxes | Tax assessment |
|---|---|---|
| 2024 | $1,599 | $60,350 |
| 2023 | $1,599 | $60,350 |
| 2022 | $1,599 +5.9% | $60,350 +25.7% |
Find assessor info on the county website
Neighborhood: 37174
Nearby schools
GreatSchools rating
- 5/10Marvin Wright Elementary SchoolGrades: PK-4Distance: 0.2 mi
- 7/10Battle Creek Middle SchoolGrades: 5-8Distance: 2.4 mi
- 4/10Spring Hill High SchoolGrades: 9-12Distance: 4.8 mi
Schools provided by the listing agent
- Elementary: Marvin Wright Elementary School
- Middle: Battle Creek Middle School
- High: Battle Creek High School
Source: RealTracs MLS as distributed by MLS GRID. This data may not be complete. We recommend contacting the local school district to confirm school assignments for this home.
Get a cash offer in 3 minutes
Find out how much your home could sell for in as little as 3 minutes with a no-obligation cash offer.
Estimated market value
$345,300

