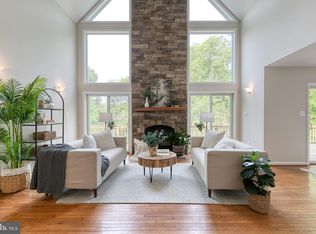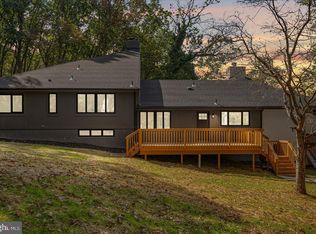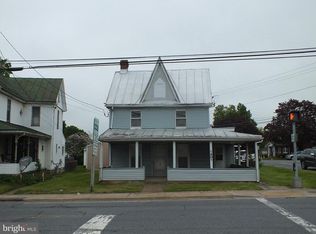Sold for $745,000 on 02/10/23
$745,000
4023 Champion Tree Rd, Hampstead, MD 21074
4beds
4,335sqft
Single Family Residence
Built in 2017
0.96 Acres Lot
$843,600 Zestimate®
$172/sqft
$4,901 Estimated rent
Home value
$843,600
$801,000 - $886,000
$4,901/mo
Zestimate® history
Loading...
Owner options
Explore your selling options
What's special
Rarely Available & highly sought after like-new Corsica Model in Oakmont Overlook- Hampstead. Just over five years young and meticulously maintained, the four-bedroom and four full-bathroom home shows like a modern farmhouse. Located on a private cul-de-sac and next to Oakmont Green Golf Course, you'll have plenty of options for a stroll in a country-like setting. The best part is only twenty-three homes share, each having almost an acre or more of separation...and NO HOA! The grand entry welcomes you into a formal living room on the right and a dining room on the left. Continue through to pass by a half bath, family room with fireplace, and a large eat-in kitchen with additional space at the granite island. There is plenty of room for grilling on the back patio, accessed from the kitchen area. No detail was overlooked after moving in, and you can enjoy farmhouse shutters throughout the home. Downstairs is an exercise space or game room with another family room. Finally, there is a dedicated office space (which could be used as an additional bedroom as there is an adjoining full bathroom). Upstairs, the main suite has an oversized ensuite with a soaking tub. Three more bedrooms, with one having an attached full bath. The laundry room is also on this level. Outside, you'll find a two car side entry garage, a long driveway, and an entrance to a mud room. With plenty of storage and a shed that conveys, you'll have no problems organizing your "stuff"! Please enjoy the accompanying video and make your appointment to see this beauty for yourself! A brief list of homeowner updates are; Paver Patio $31,000, Fence $7500, and a Culligan water softener $1800. -Additional upgrades are listed in the disclosures.
Zillow last checked: 8 hours ago
Listing updated: February 20, 2023 at 04:46am
Listed by:
Tabitha Weinstein 443-613-2143,
Keller Williams Metropolitan,
Co-Listing Agent: Isaac Weinstein 443-677-1907,
Keller Williams Metropolitan
Bought with:
Corey Campbell, RSR000495
EXP Realty, LLC
Chris Carhart
EXP Realty, LLC
Source: Bright MLS,MLS#: MDCR2012004
Facts & features
Interior
Bedrooms & bathrooms
- Bedrooms: 4
- Bathrooms: 5
- Full bathrooms: 4
- 1/2 bathrooms: 1
- Main level bathrooms: 1
Basement
- Area: 1668
Heating
- Forced Air, Central, Programmable Thermostat, Humidity Control, Propane
Cooling
- Central Air, Programmable Thermostat, Exhaust Fan, Electric
Appliances
- Included: Dishwasher, Disposal, ENERGY STAR Qualified Dishwasher, Exhaust Fan, Microwave, Self Cleaning Oven, Water Heater, Tankless Water Heater, Cooktop, Humidifier, Double Oven, Oven, Oven/Range - Gas, Gas Water Heater
- Laundry: Washer/Dryer Hookups Only, Laundry Room, Mud Room
Features
- Family Room Off Kitchen, Kitchen - Gourmet, Kitchen - Country, Kitchen Island, Kitchen - Table Space, Dining Area, Eat-in Kitchen, Primary Bath(s), Chair Railings, Upgraded Countertops, Crown Molding, Recessed Lighting, Open Floorplan, Dry Wall, 2 Story Ceilings, 9'+ Ceilings
- Flooring: Carpet, Hardwood, Ceramic Tile, Wood
- Doors: Insulated, Sliding Glass, French Doors
- Windows: Casement, Double Pane Windows, Insulated Windows, Low Emissivity Windows, Screens, Vinyl Clad
- Basement: Other
- Number of fireplaces: 1
- Fireplace features: Gas/Propane, Heatilator, Mantel(s)
Interior area
- Total structure area: 5,340
- Total interior livable area: 4,335 sqft
- Finished area above ground: 3,672
- Finished area below ground: 663
Property
Parking
- Total spaces: 2
- Parking features: Garage Door Opener, Garage Faces Side, Driveway, Asphalt, Attached
- Attached garage spaces: 2
- Has uncovered spaces: Yes
Accessibility
- Accessibility features: Doors - Lever Handle(s)
Features
- Levels: Three
- Stories: 3
- Exterior features: Flood Lights
- Pool features: None
Lot
- Size: 0.96 Acres
Details
- Additional structures: Above Grade, Below Grade
- Parcel number: 0708431539
- Zoning: R40000
- Special conditions: Standard
Construction
Type & style
- Home type: SingleFamily
- Architectural style: Colonial
- Property subtype: Single Family Residence
Materials
- Vinyl Siding, Brick
- Foundation: Block
- Roof: Asphalt,Shingle
Condition
- Excellent
- New construction: No
- Year built: 2017
Details
- Builder model: CORSICA
- Builder name: RYAN HOMES
Utilities & green energy
- Sewer: Septic Exists
- Water: Public
- Utilities for property: Underground Utilities, Cable Available
Green energy
- Energy efficient items: Appliances, Construction, Lighting, HVAC
- Indoor air quality: Moisture Control, Ventilation
- Water conservation: Efficient Hot Water Distribution, Low-Flow Fixtures
Community & neighborhood
Security
- Security features: Main Entrance Lock, Fire Sprinkler System, Carbon Monoxide Detector(s), Smoke Detector(s), Security System
Location
- Region: Hampstead
- Subdivision: Oakmont Overlook
- Municipality: Hampstead
Other
Other facts
- Listing agreement: Exclusive Right To Sell
- Listing terms: Cash,Conventional,FHA,USDA Loan,VA Loan
- Ownership: Fee Simple
Price history
| Date | Event | Price |
|---|---|---|
| 2/10/2023 | Sold | $745,000-5%$172/sqft |
Source: | ||
| 12/10/2022 | Contingent | $784,522$181/sqft |
Source: | ||
| 12/5/2022 | Listed for sale | $784,522+25.4%$181/sqft |
Source: | ||
| 5/5/2017 | Sold | $625,848+257.6%$144/sqft |
Source: Public Record Report a problem | ||
| 2/13/2017 | Sold | $175,000$40/sqft |
Source: Public Record Report a problem | ||
Public tax history
| Year | Property taxes | Tax assessment |
|---|---|---|
| 2025 | $9,442 +3.6% | $704,700 +4.3% |
| 2024 | $9,117 +4.5% | $675,367 +4.5% |
| 2023 | $8,721 +4.8% | $646,033 +4.8% |
Find assessor info on the county website
Neighborhood: 21074
Nearby schools
GreatSchools rating
- 7/10Spring Garden Elementary SchoolGrades: PK-5Distance: 1.6 mi
- 7/10Shiloh Middle SchoolGrades: 6-8Distance: 1.1 mi
- 8/10Manchester Valley High SchoolGrades: 9-12Distance: 3.1 mi
Schools provided by the listing agent
- High: Manchester Valley
- District: Carroll County Public Schools
Source: Bright MLS. This data may not be complete. We recommend contacting the local school district to confirm school assignments for this home.

Get pre-qualified for a loan
At Zillow Home Loans, we can pre-qualify you in as little as 5 minutes with no impact to your credit score.An equal housing lender. NMLS #10287.
Sell for more on Zillow
Get a free Zillow Showcase℠ listing and you could sell for .
$843,600
2% more+ $16,872
With Zillow Showcase(estimated)
$860,472

