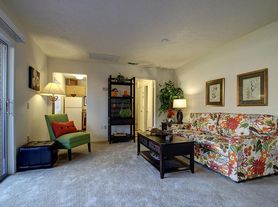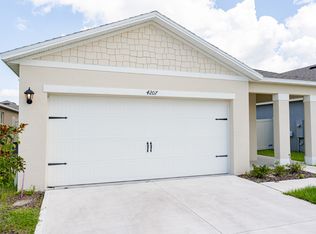Welcome to Lake Ashton Living! This beautifully maintained, fully furnished home offers the perfect blend of comfort, convenience, and resort-style amenities available for 6-month to 1-year lease terms.
Situated in the desirable Lake Ashton community, this residence features an inviting open floor plan filled with natural light and beautiful views throughout. The spacious master suite provides a peaceful retreat, complete with a walk-in closet and well-appointed bathroom. Enjoy the flexibility of a 2.5-car garage, ideal for extra storage, a golf cart, or hobby space. A highlight of the home is the large Florida room, perfect for relaxing, entertaining, or taking in the scenic surroundings year-round.
Residents of Lake Ashton enjoy an exceptional lifestyle with top-tier amenities including a lakeside clubhouse with restaurant, fitness center, two private 18-hole golf courses, indoor and outdoor pools, tennis and pickleball courts, movie theater, bowling lanes, craft and hobby rooms, and a full calendar of community events and activities.
Conveniently located near shopping, dining, and everyday necessities, you'll find nearby Publix, medical facilities, and local eateries just minutes away. Enjoy easy access to Lake Wales' charming downtown, Winter Haven attractions, Bok Tower Gardens, and a short drive to Orlando and Tampa for world-class theme parks, airports, and entertainment.
Home Highlights:
Fully furnished move-in ready
Flexible lease terms: 6 months to 1 year
Spacious master suite
2.5-car garage with extra storage/golf cart space
Open floor plan with bright, airy living areas
Beautiful views throughout
Large Florida room for year-round enjoyment
Experience comfort, convenience, and a vibrant resort-style community all within Lake Ashton!
House for rent
$2,500/mo
4023 Ashton Club Dr, Lake Wales, FL 33859
3beds
1,924sqft
Price may not include required fees and charges.
Single family residence
Available now
-- Pets
Air conditioner
In unit laundry
Garage parking
-- Heating
What's special
Well-appointed bathroomSpacious master suiteInviting open floor planFilled with natural lightLarge florida roomScenic surroundingsWalk-in closet
- 4 days |
- -- |
- -- |
Travel times
Looking to buy when your lease ends?
Consider a first-time homebuyer savings account designed to grow your down payment with up to a 6% match & 3.83% APY.
Facts & features
Interior
Bedrooms & bathrooms
- Bedrooms: 3
- Bathrooms: 2
- Full bathrooms: 2
Cooling
- Air Conditioner
Appliances
- Included: Dishwasher, Dryer, Microwave, Range, Refrigerator, Washer
- Laundry: In Unit
Features
- Double Vanity, Individual Climate Control, View, Walk In Closet, Walk-In Closet(s)
- Flooring: Carpet, Tile
- Furnished: Yes
Interior area
- Total interior livable area: 1,924 sqft
Property
Parking
- Parking features: Garage
- Has garage: Yes
- Details: Contact manager
Features
- Patio & porch: Patio
- Exterior features: Mirrors, View Type: View, Walk In Closet
Details
- Parcel number: 272919865200004400
Construction
Type & style
- Home type: SingleFamily
- Property subtype: Single Family Residence
Community & HOA
Community
- Features: Gated
Location
- Region: Lake Wales
Financial & listing details
- Lease term: Contact For Details
Price history
| Date | Event | Price |
|---|---|---|
| 10/24/2025 | Listed for rent | $2,500$1/sqft |
Source: Zillow Rentals | ||
| 12/13/2012 | Sold | $245,000-12.5%$127/sqft |
Source: Public Record | ||
| 6/3/2012 | Listed for sale | $279,900-25.8%$145/sqft |
Source: A+ REALTY & CONSTRUCTION, INC #P4621062 | ||
| 5/9/2006 | Sold | $377,000+50%$196/sqft |
Source: Public Record | ||
| 1/13/2005 | Sold | $251,400$131/sqft |
Source: Public Record | ||

