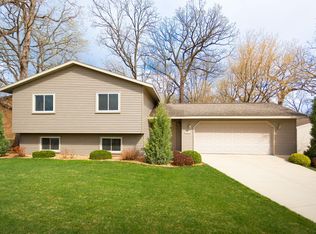Walk-out ranch recently updated in the newest "Modern Farmhouse" styling on a private wooded lot! Over 2500 total square feet. White kitchen with granite tops, white subway tile backsplash and newer stainless appliances. Wide weathered wood LV planks run through most of the main floor including the Master bedroom. Vaulted living/dining area creates a bright and open feel! Newer black iron light fixtures are a great contrast against the white/grey theme along with the iron rails on staircase. Two updated baths complete with grey vanities and white quartz tops and newer tiled flooring. 3 bedrooms on upper w/4th in lower. There is an additional room that is unfinished in lower level. The wide pie-shaped lot is fenced on one side and the other half includes a natural hillside full of trees and perennials. Recently added patio/firepit area . Newer garage door and stylish front door add to the curb appeal of this home. Steel siding on 3 sides for low maintenance.
This property is off market, which means it's not currently listed for sale or rent on Zillow. This may be different from what's available on other websites or public sources.
