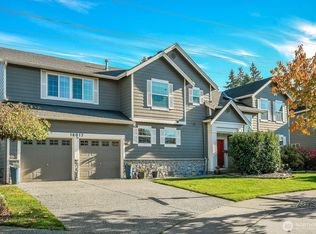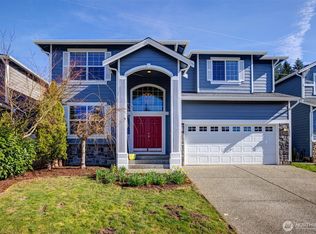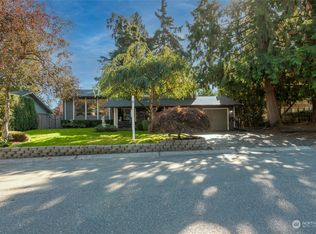Sold
Listed by:
Angela Baltaga,
Keller Williams Eastside
Bought with: Keller Williams Realty Bothell
$999,999
4023 160th Place SE, Bothell, WA 98012
5beds
2,301sqft
Single Family Residence
Built in 2006
7,405.2 Square Feet Lot
$982,200 Zestimate®
$435/sqft
$3,712 Estimated rent
Home value
$982,200
$913,000 - $1.06M
$3,712/mo
Zestimate® history
Loading...
Owner options
Explore your selling options
What's special
This beautiful 5 Bds/3 Bths/ 2Bonus Rooms / 2,301 SF home, situated on a quiet cul-de-sac, offers a welcoming blend of comfort and functionality. The heart of the home is the inviting living area with bright, airy windows that fill the space with natural light. The main floor features 2 spacious bedrooms and a full bath for convenience. Upstairs, you'll find the primary suite is a true retreat with a private bath & a generous walk-in closet. Two additional bedrooms provide plenty of space for guests. Two versatile bonus rooms offer endless possibilities for an office, playroom, gym, or hobby space. Attached two-car garage with a driveway & a large patio for quiet meals. Located near top-rated schools. Don't miss out!
Zillow last checked: 8 hours ago
Listing updated: July 10, 2025 at 04:04am
Listed by:
Angela Baltaga,
Keller Williams Eastside
Bought with:
Ash Nair, 25003832
Keller Williams Realty Bothell
Source: NWMLS,MLS#: 2353316
Facts & features
Interior
Bedrooms & bathrooms
- Bedrooms: 5
- Bathrooms: 3
- Full bathrooms: 3
- Main level bathrooms: 1
- Main level bedrooms: 2
Bedroom
- Level: Main
Bedroom
- Level: Main
Bathroom full
- Level: Main
Den office
- Level: Main
Dining room
- Level: Main
Entry hall
- Level: Main
Kitchen with eating space
- Level: Main
Living room
- Level: Main
Utility room
- Level: Main
Heating
- Fireplace, Forced Air, Electric, Natural Gas
Cooling
- Central Air
Appliances
- Included: Dishwasher(s), Dryer(s), Microwave(s), Refrigerator(s), Stove(s)/Range(s), Washer(s), Water Heater: Gas, Water Heater Location: Garage
Features
- Bath Off Primary, Ceiling Fan(s), Dining Room
- Flooring: Ceramic Tile, Hardwood, Laminate, Carpet
- Windows: Double Pane/Storm Window
- Basement: None
- Number of fireplaces: 1
- Fireplace features: Gas, Main Level: 1, Fireplace
Interior area
- Total structure area: 2,301
- Total interior livable area: 2,301 sqft
Property
Parking
- Total spaces: 2
- Parking features: Attached Garage
- Attached garage spaces: 2
Features
- Levels: Two
- Stories: 2
- Entry location: Main
- Patio & porch: Bath Off Primary, Ceiling Fan(s), Ceramic Tile, Double Pane/Storm Window, Dining Room, Fireplace, Laminate, Water Heater
- Has view: Yes
- View description: Territorial
Lot
- Size: 7,405 sqft
- Dimensions: 7405
- Features: Cul-De-Sac, Paved, Sidewalk, Fenced-Fully, Patio
- Topography: Level
Details
- Parcel number: 01040300000900
- Special conditions: Standard
Construction
Type & style
- Home type: SingleFamily
- Property subtype: Single Family Residence
Materials
- Brick, Cement Planked, Cement Plank
- Foundation: Poured Concrete
- Roof: Composition
Condition
- Year built: 2006
Utilities & green energy
- Sewer: Sewer Connected
- Water: Public
Community & neighborhood
Location
- Region: Bothell
- Subdivision: Bothell
Other
Other facts
- Listing terms: Cash Out,Conventional,FHA,VA Loan
- Cumulative days on market: 37 days
Price history
| Date | Event | Price |
|---|---|---|
| 6/9/2025 | Sold | $999,999$435/sqft |
Source: | ||
| 5/10/2025 | Pending sale | $999,999$435/sqft |
Source: | ||
| 5/6/2025 | Price change | $999,999-7%$435/sqft |
Source: | ||
| 4/3/2025 | Listed for sale | $1,075,000+110.4%$467/sqft |
Source: | ||
| 10/28/2016 | Sold | $510,888$222/sqft |
Source: | ||
Public tax history
| Year | Property taxes | Tax assessment |
|---|---|---|
| 2024 | $9,224 +5.8% | $975,100 +5.3% |
| 2023 | $8,719 -1.5% | $926,000 -10.2% |
| 2022 | $8,855 +31.4% | $1,031,500 +52.2% |
Find assessor info on the county website
Neighborhood: 98012
Nearby schools
GreatSchools rating
- 10/10Tambark Creek Elementary SchoolGrades: PK-5Distance: 1.2 mi
- 8/10Gateway Middle SchoolGrades: 6-8Distance: 1 mi
- 9/10Henry M. Jackson High SchoolGrades: 9-12Distance: 2.1 mi
Schools provided by the listing agent
- Elementary: Magnolia Elementary
- Middle: Gateway Mid
- High: Henry M. Jackson Hig
Source: NWMLS. This data may not be complete. We recommend contacting the local school district to confirm school assignments for this home.

Get pre-qualified for a loan
At Zillow Home Loans, we can pre-qualify you in as little as 5 minutes with no impact to your credit score.An equal housing lender. NMLS #10287.



