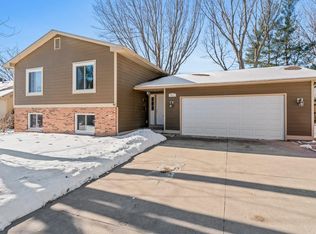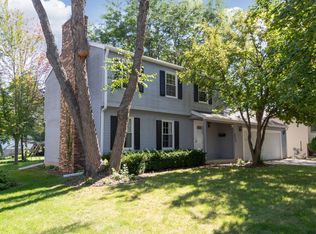Closed
$349,000
4023 11th Ave NW, Rochester, MN 55901
4beds
3,150sqft
Single Family Residence
Built in 1979
8,276.4 Square Feet Lot
$363,800 Zestimate®
$111/sqft
$2,046 Estimated rent
Home value
$363,800
$331,000 - $400,000
$2,046/mo
Zestimate® history
Loading...
Owner options
Explore your selling options
What's special
Welcome to your new home at 4023 11th Ave NW! This updated two-story has four bedrooms, three bathrooms and plenty of space to grow into. The main floor features multiple living areas, a large kitchen with ample cabinet space, formal dining room, and a 3-season porch that leads to a huge deck - perfect for entertaining. All bedrooms are located on the upper level & the finished flex room in the basement is ideal for a home gym or game room. All this is located conveniently in a central NW location. Recent updates include new siding, new roof, new paint, new flooring, an updated furnace, and newer appliances.
Zillow last checked: 8 hours ago
Listing updated: October 25, 2025 at 11:01pm
Listed by:
Chris Fierst 507-513-3468,
Edina Realty, Inc.,
Allison Danckwart 507-261-3824
Bought with:
James Dammen
Re/Max Results
Source: NorthstarMLS as distributed by MLS GRID,MLS#: 6567047
Facts & features
Interior
Bedrooms & bathrooms
- Bedrooms: 4
- Bathrooms: 3
- Full bathrooms: 1
- 3/4 bathrooms: 1
- 1/2 bathrooms: 1
Bedroom 1
- Level: Upper
- Area: 168 Square Feet
- Dimensions: 12x14
Bedroom 2
- Level: Upper
- Area: 135 Square Feet
- Dimensions: 9x15
Bedroom 3
- Level: Upper
- Area: 120 Square Feet
- Dimensions: 12x10
Bedroom 4
- Level: Upper
- Area: 99 Square Feet
- Dimensions: 11x9
Dining room
- Level: Main
- Area: 156 Square Feet
- Dimensions: 13x12
Family room
- Level: Main
- Area: 234 Square Feet
- Dimensions: 13x18
Other
- Level: Main
- Area: 176 Square Feet
- Dimensions: 11x16
Kitchen
- Level: Main
- Area: 260 Square Feet
- Dimensions: 13x20
Living room
- Level: Main
- Area: 260 Square Feet
- Dimensions: 13x20
Recreation room
- Level: Lower
- Area: 336 Square Feet
- Dimensions: 12x28
Heating
- Forced Air
Cooling
- Central Air
Appliances
- Included: Dishwasher, Dryer, Exhaust Fan, Freezer, Gas Water Heater, Microwave, Range, Refrigerator, Stainless Steel Appliance(s), Washer, Water Softener Owned
Features
- Basement: Block,Partially Finished
- Number of fireplaces: 1
- Fireplace features: Brick, Gas, Living Room
Interior area
- Total structure area: 3,150
- Total interior livable area: 3,150 sqft
- Finished area above ground: 2,198
- Finished area below ground: 536
Property
Parking
- Total spaces: 2
- Parking features: Attached, Concrete
- Attached garage spaces: 2
- Details: Garage Dimensions (21x22), Garage Door Height (7), Garage Door Width (16)
Accessibility
- Accessibility features: None
Features
- Levels: Two
- Stories: 2
- Patio & porch: Deck
- Fencing: Chain Link,Full
Lot
- Size: 8,276 sqft
- Dimensions: 70 x 120
- Features: Many Trees
Details
- Foundation area: 952
- Parcel number: 742211019655
- Zoning description: Residential-Single Family
Construction
Type & style
- Home type: SingleFamily
- Property subtype: Single Family Residence
Materials
- Vinyl Siding, Block
- Roof: Age 8 Years or Less,Asphalt
Condition
- Age of Property: 46
- New construction: No
- Year built: 1979
Utilities & green energy
- Electric: Circuit Breakers, 150 Amp Service
- Gas: Natural Gas
- Sewer: City Sewer/Connected
- Water: City Water/Connected
Community & neighborhood
Location
- Region: Rochester
- Subdivision: Repl 2 Sunrise Estates 2nd Sub
HOA & financial
HOA
- Has HOA: No
Price history
| Date | Event | Price |
|---|---|---|
| 10/25/2024 | Sold | $349,000$111/sqft |
Source: | ||
| 8/10/2024 | Pending sale | $349,000$111/sqft |
Source: | ||
| 8/7/2024 | Price change | $349,000-2.8%$111/sqft |
Source: | ||
| 7/12/2024 | Listed for sale | $359,000+5.6%$114/sqft |
Source: | ||
| 10/20/2023 | Listing removed | -- |
Source: | ||
Public tax history
| Year | Property taxes | Tax assessment |
|---|---|---|
| 2024 | $4,530 | $369,900 +2.8% |
| 2023 | -- | $359,700 +6.3% |
| 2022 | $4,202 +9.7% | $338,300 +10.7% |
Find assessor info on the county website
Neighborhood: 55901
Nearby schools
GreatSchools rating
- 4/10Gage Elementary SchoolGrades: PK-5Distance: 0.1 mi
- 5/10John Adams Middle SchoolGrades: 6-8Distance: 0.6 mi
- 5/10John Marshall Senior High SchoolGrades: 8-12Distance: 2.1 mi
Schools provided by the listing agent
- Elementary: Robert Gage
- Middle: Dakota
- High: John Marshall
Source: NorthstarMLS as distributed by MLS GRID. This data may not be complete. We recommend contacting the local school district to confirm school assignments for this home.
Get a cash offer in 3 minutes
Find out how much your home could sell for in as little as 3 minutes with a no-obligation cash offer.
Estimated market value$363,800
Get a cash offer in 3 minutes
Find out how much your home could sell for in as little as 3 minutes with a no-obligation cash offer.
Estimated market value
$363,800

